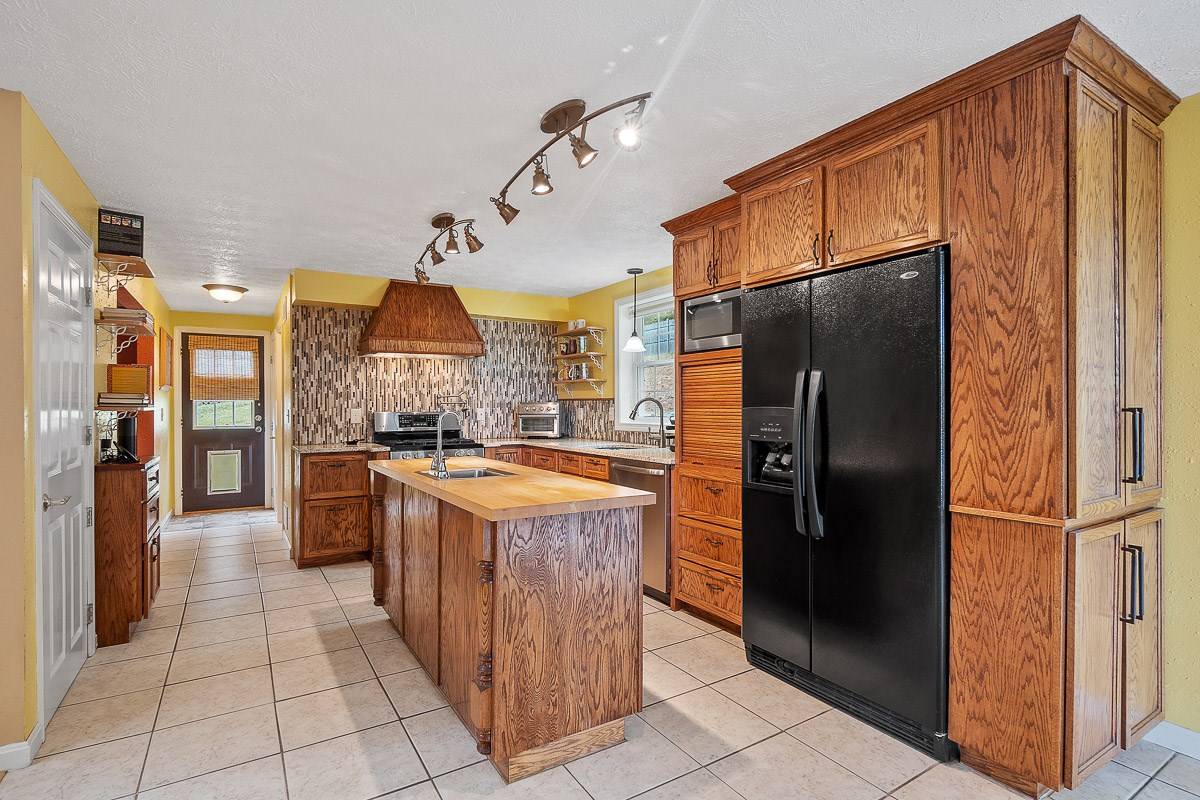Bought with Kim Daneault • Keller Williams Realty-Metropolitan
$451,000
$429,500
5.0%For more information regarding the value of a property, please contact us for a free consultation.
3 Beds
3 Baths
2,489 SqFt
SOLD DATE : 11/06/2020
Key Details
Sold Price $451,000
Property Type Single Family Home
Sub Type Single Family
Listing Status Sold
Purchase Type For Sale
Square Footage 2,489 sqft
Price per Sqft $181
MLS Listing ID 4832082
Sold Date 11/06/20
Style Colonial
Bedrooms 3
Full Baths 2
Half Baths 1
Construction Status Existing
Year Built 1999
Annual Tax Amount $6,844
Tax Year 2019
Lot Size 0.720 Acres
Acres 0.72
Property Sub-Type Single Family
Property Description
**OPEN HOUSE CANCELLED SUNDAY**Open Concept, 3 Bed, 2.5 Bath Colonial, Located in a Sort-After Neighborhood. The Spacious Custom Kitchen comes with Glass countertops, Tile backsplash, Pot filler faucet, Butcher block Island with Sink and Additional Cabinets underneath, Dining Area with Sliders to the Deck and Private Back Yard. The Sun-Lite Front to Back Living Room has a Cathedral Ceiling, Gas Fireplace & Large Windows. Generous Formal Dining and Living Rooms. Half bath with Laundry completes the First Floor. Master bedroom has Walk-in Closet, Jacuzzi Tub & Double Vanity. Two more Generously sized bedrooms and shared bath. The Lower Level has been partially finished with a Bonus and Mud room with Additional Storage. Two car garage, Pool and Storage shed. Commuters dream only minutes to Route 3. Convenient Location, Shopping & Restaurants close by. Quick Close Possible.
Location
State NH
County Nh-hillsborough
Area Nh-Hillsborough
Zoning RA2
Rooms
Basement Entrance Interior
Basement Concrete Floor, Full, Partially Finished, Storage Space, Interior Access, Exterior Access, Stairs - Basement
Interior
Interior Features Cathedral Ceiling, Ceiling Fan, Dining Area, Fireplace - Gas, Kitchen Island, Kitchen/Dining, Primary BR w/ BA, Soaking Tub, Storage - Indoor, Walk-in Closet, Laundry - 1st Floor
Heating Gas - Natural
Cooling Central AC
Flooring Bamboo, Ceramic Tile, Other
Exterior
Exterior Feature Vinyl Siding
Parking Features Under
Garage Spaces 2.0
Utilities Available Gas - Underground, Internet - Cable
Roof Type Fiberglass,Shingle - Asphalt
Building
Lot Description Landscaped, Level, Sloping
Story 3
Foundation Concrete
Sewer Public
Water Public
Construction Status Existing
Schools
Elementary Schools Nottingham West Elem
Middle Schools Hudson Memorial School
High Schools Alvirne High School
Read Less Info
Want to know what your home might be worth? Contact us for a FREE valuation!

Our team is ready to help you sell your home for the highest possible price ASAP

GET MORE INFORMATION
Broker | License ID: 068128
steven@whitehillestatesandhomes.com
48 Maple Manor Rd, Center Conway , New Hampshire, 03813, USA






