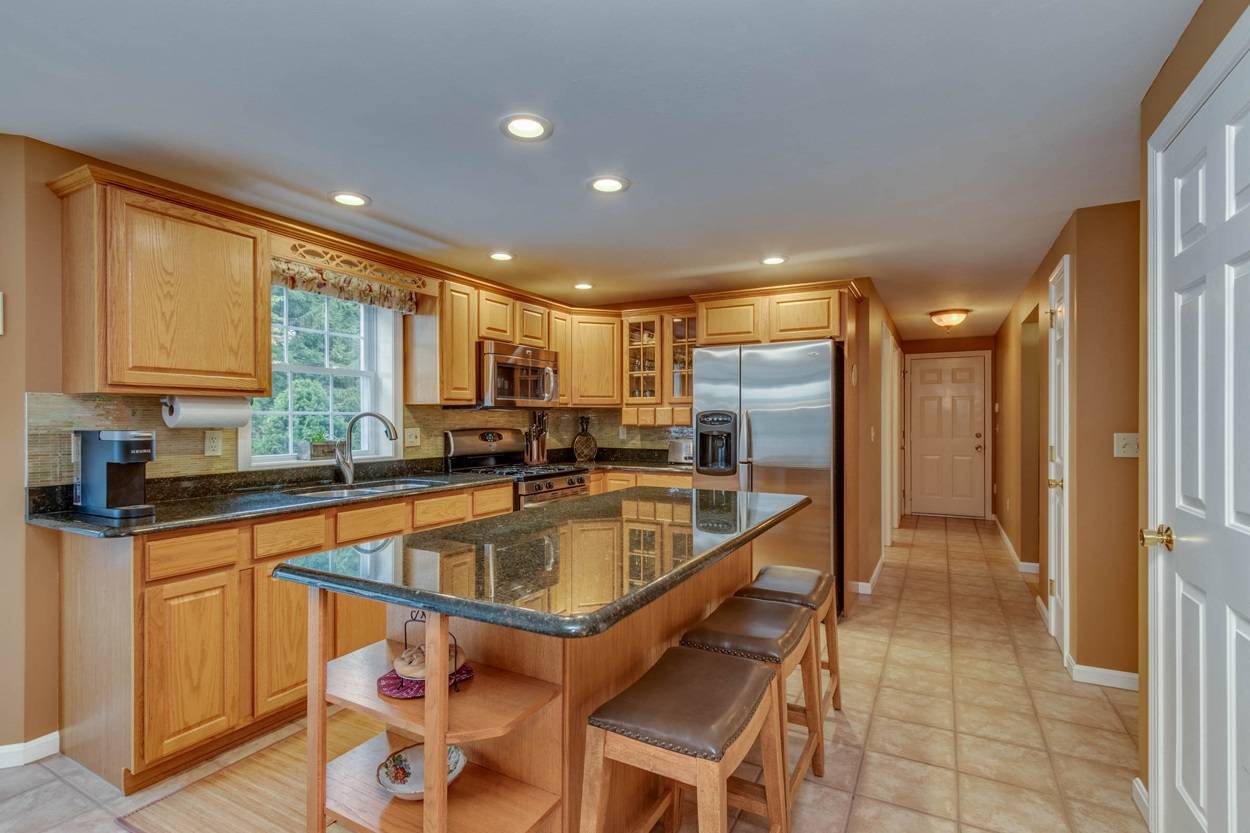Bought with Claudia Charbonneau • RE/MAX Innovative Properties
$640,000
$639,900
For more information regarding the value of a property, please contact us for a free consultation.
4 Beds
4 Baths
3,832 SqFt
SOLD DATE : 11/20/2020
Key Details
Sold Price $640,000
Property Type Single Family Home
Sub Type Single Family
Listing Status Sold
Purchase Type For Sale
Square Footage 3,832 sqft
Price per Sqft $167
MLS Listing ID 4830650
Sold Date 11/20/20
Style Colonial
Bedrooms 4
Full Baths 2
Half Baths 1
Three Quarter Bath 1
Construction Status Existing
Year Built 1998
Annual Tax Amount $9,347
Tax Year 2019
Lot Size 0.740 Acres
Acres 0.74
Property Sub-Type Single Family
Property Description
Meticulously maintained home. From the moment you arrive and take in the beautifully landscaped yard, and enter through the front door, you will instantly feel at home in this immaculate home. Located in a superb,and very convenient neighborhood in Hudson NH, a mere 17 minutes to the Manchester-Boston Regional Airport, and under an hour to the beautiful seacoast. Do you want a flexible floor plan? This home has it, with a light and bright eat-in kitchen with granite counters, large family room with a cozy fireplace, formal dining, formal living (or first floor home office), and a 4-season room with radiant heating overlooking the gorgeous level, beautifully landscaped and backyard oasis to die for! The 2nd flr boasts 4 large BR's including the master, with an incredible master bath you won't ever want to leave with dual sinks, shower and jacuzzi soak tub. Want more space? Check out the fully finished 3rd floor! Perfect for a home office, game room, guest room, en-suite, additional living room or 5th BR with another ¾ bath. There is even a hobby room in the basement! Your new home features such amenities as energy efficient heating, central A/C, Central vac, irrigation, and WiFi enabled security system and garage doors opening to a 2 bay garage with epoxy flooring. Have you heard of Alvirne HS's CTE Program that provides amazing opportunities for your students to learn skills in culinary arts, vet tech, marketing & more. Be sure to check out the awesome video tour. Thank you!
Location
State NH
County Nh-hillsborough
Area Nh-Hillsborough
Zoning Residential
Rooms
Basement Entrance Interior
Basement Concrete, Concrete Floor, Full, Stairs - Interior, Interior Access
Interior
Interior Features Central Vacuum, Blinds, Ceiling Fan, Draperies, Fireplace - Gas, Kitchen Island, Kitchen/Dining, Laundry Hook-ups, Primary BR w/ BA, Natural Light, Walk-in Closet, Whirlpool Tub, Laundry - 1st Floor
Heating Gas - LP/Bottle
Cooling Central AC, Multi Zone
Flooring Carpet, Ceramic Tile, Hardwood
Equipment Humidifier, Indoor Air PLUS Package, Irrigation System, Smoke Detectr-HrdWrdw/Bat
Exterior
Exterior Feature Vinyl Siding
Parking Features Attached
Garage Spaces 2.0
Garage Description Driveway, Garage, Off Street, Parking Spaces 6+, Paved
Utilities Available Phone, Cable - Available, DSL - Available, Gas - LP/Bottle, High Speed Intrnt -Avail, Internet - Cable, Internet - Fiber Optic, Satellite, Telephone At Site
Roof Type Shingle - Architectural
Building
Lot Description Corner, Country Setting, Landscaped, Level, Open, Wooded
Story 3
Foundation Concrete, Poured Concrete
Sewer Public
Water Public
Construction Status Existing
Schools
Elementary Schools Hills Garrison Elem
Middle Schools Hudson Memorial School
High Schools Alvirne High School
School District Hudson School District
Read Less Info
Want to know what your home might be worth? Contact us for a FREE valuation!

Our team is ready to help you sell your home for the highest possible price ASAP

GET MORE INFORMATION
Broker | License ID: 068128
steven@whitehillestatesandhomes.com
48 Maple Manor Rd, Center Conway , New Hampshire, 03813, USA






