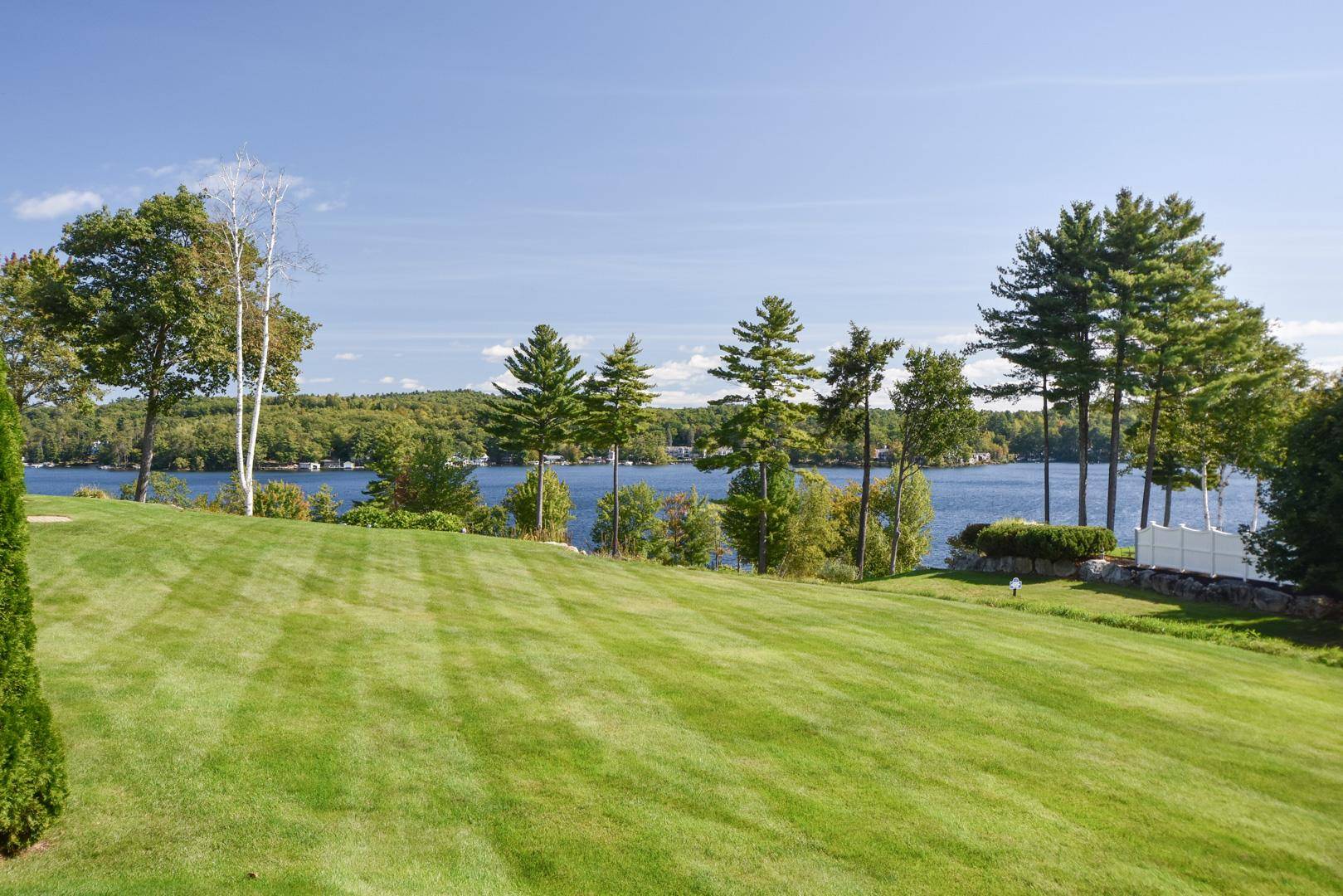Bought with Kelly Howland • KW Coastal and Lakes & Mountains Realty/Meredith
$755,000
$755,000
For more information regarding the value of a property, please contact us for a free consultation.
3 Beds
4 Baths
3,028 SqFt
SOLD DATE : 10/28/2020
Key Details
Sold Price $755,000
Property Type Condo
Sub Type Condo
Listing Status Sold
Purchase Type For Sale
Square Footage 3,028 sqft
Price per Sqft $249
Subdivision South Down Shores
MLS Listing ID 4810926
Sold Date 10/28/20
Style Detached,Townhouse
Bedrooms 3
Full Baths 2
Half Baths 1
Three Quarter Bath 1
Construction Status Existing
HOA Fees $235/mo
Year Built 2007
Annual Tax Amount $10,478
Tax Year 2019
Property Sub-Type Condo
Property Description
Lake views with three levels of living in this 3 bedroom, 4 bath, detached townhouse in South Down Shores, an amazing gated community on New Hampshire's Lake Winnipesaukee. Over 2800 sqft, main level with open floor plan, high-end kitchen, dining area, living room with Lake views. The second level offers 3 large bedrooms, including a master suite with a fireplace, a large bathroom, and a Jacuzzi tub. The finished walkout basement family-room exits to a stone patio with a fire pit area and again, with a view of Lake Winnipesaukee. Central A/C, hardwood floors throughout. Attached one-car garage, lots of natural light with spectacular sunrises. Sit and relax on your deck with bar-b-que and take in the lake views and beautifully landscaped yard. South Down Shores amenities include a gated community, shared waterfront, miles of walking trails, basketball, tennis courts, bocce ball, snowmobile trails, private beach, clubhouse, playgrounds, kayak racks, and waterfront picnic areas. Boat racks can be purchased/ rented (with valet service) as well as storage units located up on the hill. Meticulously maintained and ready to move in.
Location
State NH
County Nh-belknap
Area Nh-Belknap
Zoning RS
Body of Water Lake
Rooms
Basement Entrance Walkout
Basement Finished, Stairs - Interior, Walkout
Interior
Interior Features Ceiling Fan, Dining Area, Fireplace - Gas, Hearth, Kitchen Island, Laundry Hook-ups, Primary BR w/ BA, Walk-in Closet, Whirlpool Tub, Window Treatment, Laundry - 2nd Floor
Heating Gas - LP/Bottle
Cooling Central AC
Flooring Carpet, Ceramic Tile, Hardwood
Equipment CO Detector, Security System, Smoke Detector
Exterior
Exterior Feature Masonite
Parking Features Attached
Garage Spaces 1.0
Garage Description Garage, Parking Spaces 2, Paved
Utilities Available Cable, Internet - Cable, Underground Utilities
Amenities Available Club House, Playground, Landscaping, Basketball Court, Beach Access, Beach Rights, Common Acreage, Security, Snow Removal, Tennis Court
Water Access Desc Yes
Roof Type Shingle - Asphalt
Building
Lot Description Beach Access, Condo Development, Lake Access, Lake View, Landscaped, Sloping, View, Walking Trails, Water View
Story 2
Foundation Concrete
Sewer Public
Water Public
Construction Status Existing
Schools
Elementary Schools Elm Street Elementary School
Middle Schools Laconia Middle School
High Schools Laconia High School
School District Laconia Sch Dst Sau #30
Read Less Info
Want to know what your home might be worth? Contact us for a FREE valuation!

Our team is ready to help you sell your home for the highest possible price ASAP

GET MORE INFORMATION
Broker | License ID: 068128
steven@whitehillestatesandhomes.com
48 Maple Manor Rd, Center Conway , New Hampshire, 03813, USA






