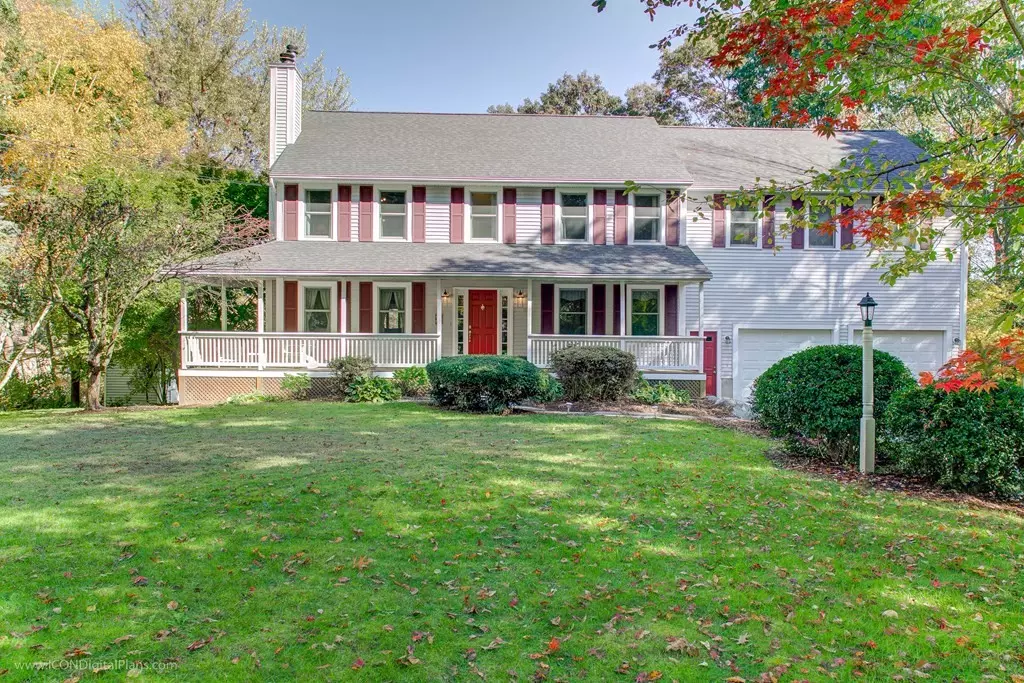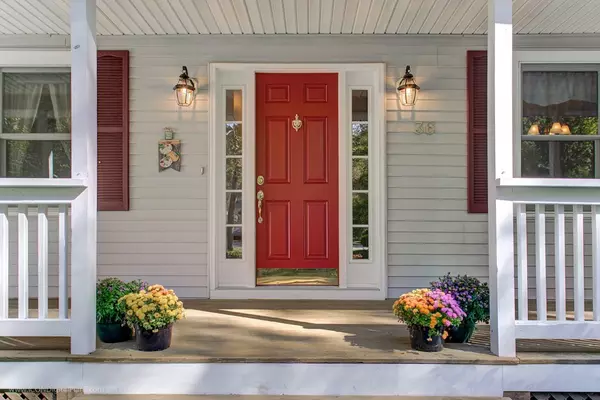$629,500
$649,900
3.1%For more information regarding the value of a property, please contact us for a free consultation.
4 Beds
2.5 Baths
3,774 SqFt
SOLD DATE : 12/29/2022
Key Details
Sold Price $629,500
Property Type Single Family Home
Sub Type Single Family Residence
Listing Status Sold
Purchase Type For Sale
Square Footage 3,774 sqft
Price per Sqft $166
MLS Listing ID 73048949
Sold Date 12/29/22
Style Colonial
Bedrooms 4
Full Baths 2
Half Baths 1
HOA Y/N false
Year Built 1997
Annual Tax Amount $6,083
Tax Year 2022
Lot Size 2.700 Acres
Acres 2.7
Property Sub-Type Single Family Residence
Property Description
Spacious young colonial well located within a quiet neighborhood. A welcoming front porch leads the way to a generous first floor layout with a large eat in kitchen, formal dining room, and living room with a wood burning fireplace. The second floor features large bedrooms, two full bathrooms as well as an office / den. The primary suite will be the envy of all. Featuring 650 sq ft, a sitting area, room for an office, two large spacious closets, a large en suite bathroom featuring a jacuzzi tub and separate shower. Enjoy the private back yard from the recently installed deck overlooking protected conservation land. Abundant finished bonus space is located on the basement level with a full walk out that leads to a new patio and large back yard play area. With a recently installed roof and heating system as well as low maintenance vinyl siding, the "big items" have been done and this fantastic home awaits only your personal finishing touches.
Location
State MA
County Bristol
Area North Swansea
Zoning R1
Direction Take Baker Road to Laurie Lane and turn right on Carolyn Court
Rooms
Basement Full, Partially Finished, Walk-Out Access, Interior Entry, Concrete
Primary Bedroom Level Second
Interior
Heating Baseboard, Oil, Extra Flue
Cooling Window Unit(s)
Flooring Tile, Carpet
Fireplaces Number 1
Appliance Range, Dishwasher, Refrigerator, Range Hood, Water Softener, Oil Water Heater, Tankless Water Heater, Plumbed For Ice Maker, Utility Connections for Electric Range, Utility Connections for Electric Dryer
Laundry First Floor
Exterior
Exterior Feature Rain Gutters, Storage, Professional Landscaping
Garage Spaces 2.0
Community Features Walk/Jog Trails, Stable(s), Golf, Conservation Area, House of Worship, Private School, Public School
Utilities Available for Electric Range, for Electric Dryer, Icemaker Connection
View Y/N Yes
View Scenic View(s)
Roof Type Shingle, Asphalt/Composition Shingles
Total Parking Spaces 10
Garage Yes
Building
Lot Description Cul-De-Sac, Wooded, Gentle Sloping, Level
Foundation Concrete Perimeter
Sewer Inspection Required for Sale, Private Sewer
Water Private
Architectural Style Colonial
Schools
High Schools Case
Others
Senior Community false
Read Less Info
Want to know what your home might be worth? Contact us for a FREE valuation!

Our team is ready to help you sell your home for the highest possible price ASAP
Bought with John Cusson • Amaral & Associates RE
GET MORE INFORMATION
Broker | License ID: 068128
steven@whitehillestatesandhomes.com
48 Maple Manor Rd, Center Conway , New Hampshire, 03813, USA






