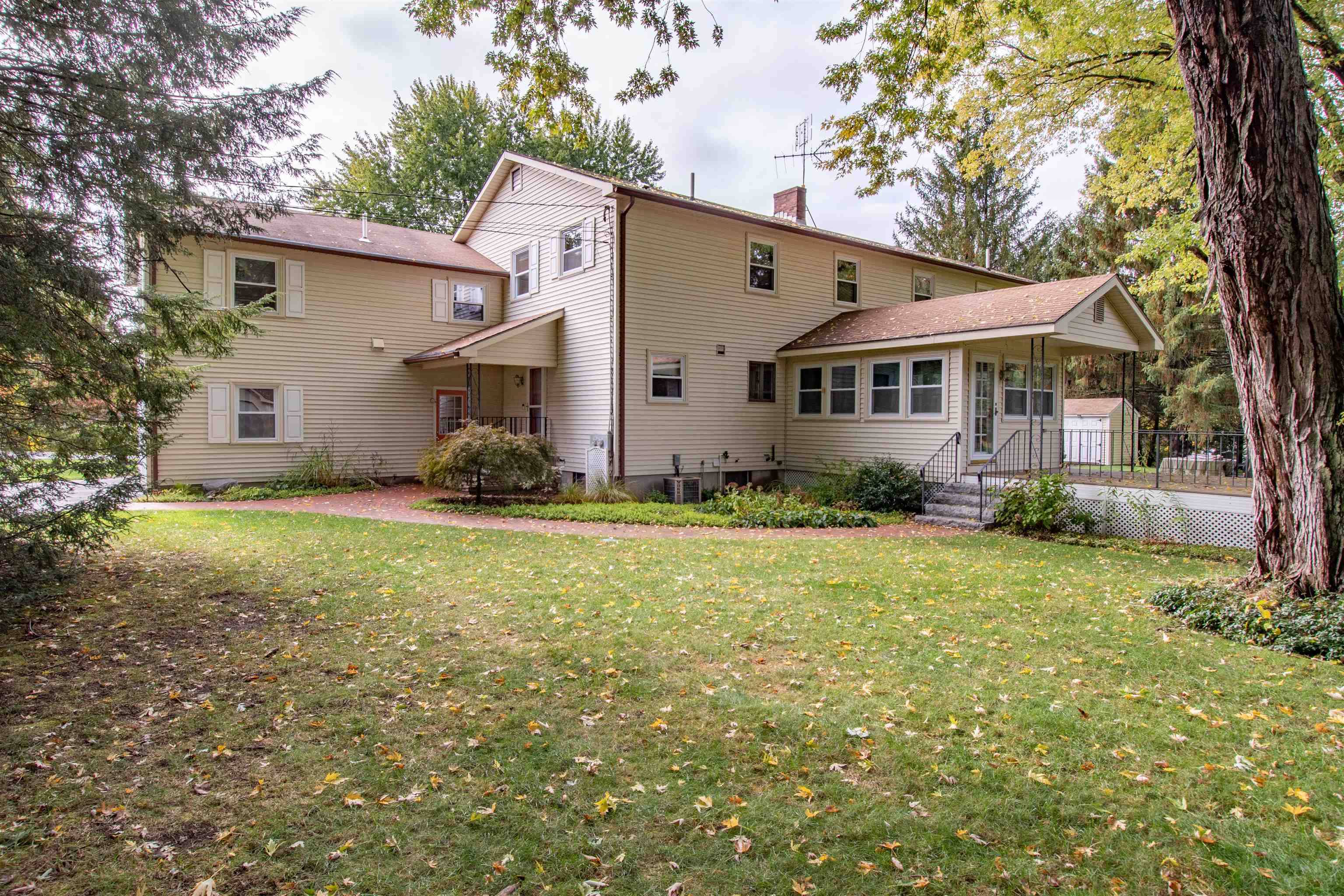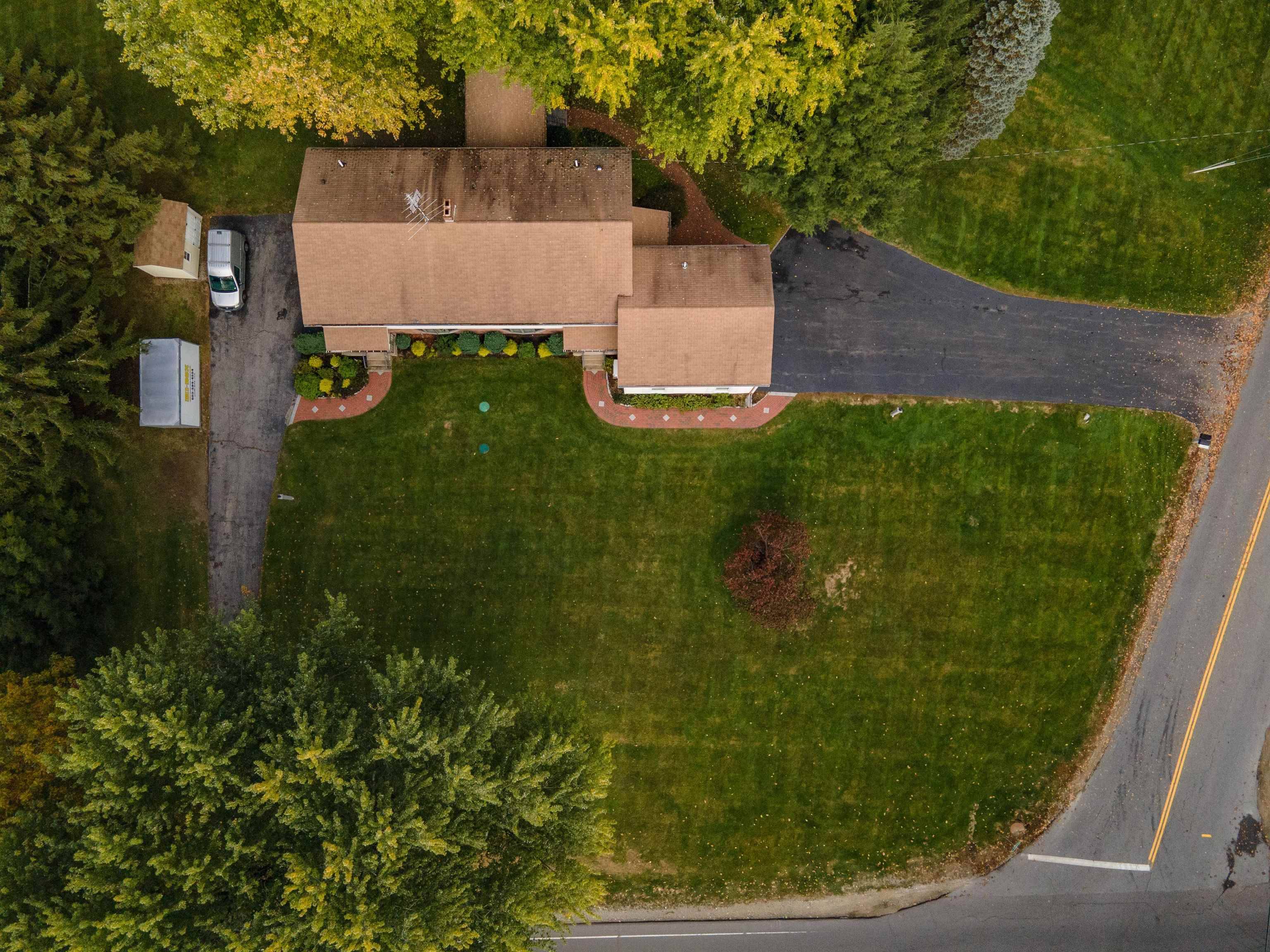Bought with Carolyn M Kennedy • Lamacchia Realty, Inc.
$460,000
$447,400
2.8%For more information regarding the value of a property, please contact us for a free consultation.
3 Beds
3 Baths
2,079 SqFt
SOLD DATE : 12/28/2022
Key Details
Sold Price $460,000
Property Type Condo
Sub Type Condo
Listing Status Sold
Purchase Type For Sale
Square Footage 2,079 sqft
Price per Sqft $221
MLS Listing ID 4934211
Sold Date 12/28/22
Style Colonial,Condex,Duplex
Bedrooms 3
Full Baths 1
Half Baths 1
Three Quarter Bath 1
Construction Status Existing
Year Built 1975
Lot Size 0.748 Acres
Acres 0.748
Property Sub-Type Condo
Property Description
Offered for sale for the first time since it was built by the sellers in 1975! This 3-bedroom, 2.5-bathroom colonial style duplex home has so much to offer. The beautiful kitchen features granite counters, an island, and an abundance of cabinets with ample storage space. Off the kitchen in the rear is a large, heated sunroom and deck. The front room can be used as a formal dining room or living room. Rounding out the first floor is a half bathroom with laundry. Heading up one flight of stairs takes you over the garage where you will find a massive 480+ sq ft family room and a gorgeous three-quarter bathroom. This room also connects to the front right bedroom. Heading up the other flight of stairs takes you directly to the second floor where you will find 3 generously sized bedrooms and a full bathroom with loads of built-in cabinets and separate makeup vanity. Attached two car garage has a tiled floor and there's a large storage shed in the rear. Don't delay, schedule your showing today!
Location
State NH
County Nh-hillsborough
Area Nh-Hillsborough
Zoning Res
Rooms
Basement Entrance Interior
Basement Concrete
Interior
Interior Features Dining Area, Kitchen Island, Kitchen/Dining, Natural Light, Laundry - 1st Floor
Heating Oil
Cooling Central AC, Mini Split
Flooring Carpet, Tile, Wood
Equipment Irrigation System
Exterior
Exterior Feature Vinyl
Parking Features Attached
Garage Spaces 2.0
Garage Description Garage, Parking Spaces 6+
Utilities Available Cable
Roof Type Shingle - Asphalt
Building
Lot Description Level
Story 2
Foundation Poured Concrete
Sewer Private
Water Private
Construction Status Existing
Read Less Info
Want to know what your home might be worth? Contact us for a FREE valuation!

Our team is ready to help you sell your home for the highest possible price ASAP

GET MORE INFORMATION
Broker | License ID: 068128
steven@whitehillestatesandhomes.com
48 Maple Manor Rd, Center Conway , New Hampshire, 03813, USA






