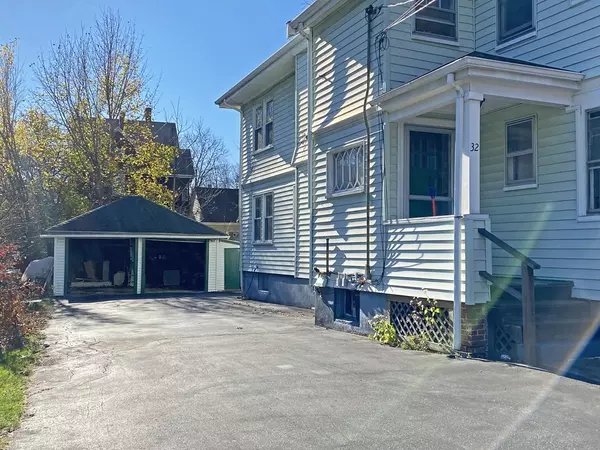$1,358,000
$1,350,000
0.6%For more information regarding the value of a property, please contact us for a free consultation.
6 Beds
2 Baths
2,712 SqFt
SOLD DATE : 12/22/2022
Key Details
Sold Price $1,358,000
Property Type Multi-Family
Sub Type 2 Family - 2 Units Up/Down
Listing Status Sold
Purchase Type For Sale
Square Footage 2,712 sqft
Price per Sqft $500
MLS Listing ID 73059486
Sold Date 12/22/22
Bedrooms 6
Full Baths 2
Year Built 1900
Annual Tax Amount $10,896
Tax Year 2022
Lot Size 8,276 Sqft
Acres 0.19
Property Sub-Type 2 Family - 2 Units Up/Down
Property Description
*~*Welcome to Newtonville*~*This is the one you've been waiting for*~* Equidistant to Cabot School & Park and Newtonville Square, and sited on a quiet tree lined side street. This classic owner occupied two family has two large & elegant apartments with similar layouts. Each feature a large and sunny LR with FP and large openings to a gracious foyer on one side and an even more sunny formal DR on the other. Eat in kitchens, two generous bedrooms and a 3rd 9'X10' bedroom/office option with closet. Two usable 3 season porches add easy 224sf living space upgrades once heated. 2nd floor has access to a large attic with good space. Basement with interior access and walk out to private back yard and lovely patio. Large two car garage and bonus storage shed bump-out. Upgrades include newer roof, heating system & 2nd water meter for rental unit. Generous lot of 8282sf affords plenty of room to stretch one's legs. Walk to Cabot, Day & Newton North, rail & bus.
Location
State MA
County Middlesex
Area Newtonville
Zoning MR1
Direction Madison Ave is between Walnut & Harvard Sts near Cabot School & Park and the Village of Newtonville.
Rooms
Basement Full, Interior Entry, Concrete, Unfinished
Interior
Interior Features Unit 1(Ceiling Fans, Storage, Bathroom With Tub & Shower, Internet Available - Unknown), Unit 2(Ceiling Fans, Storage, Bathroom With Tub & Shower, Internet Available - Unknown), Unit 1 Rooms(Living Room, Dining Room, Kitchen, Other (See Remarks)), Unit 2 Rooms(Living Room, Dining Room, Kitchen, Other (See Remarks))
Heating Unit 1(Hot Water Radiators, Oil), Unit 2(Hot Water Radiators, Oil)
Cooling Unit 1(None), Unit 2(None)
Flooring Vinyl, Laminate, Hardwood, Unit 1(undefined), Unit 2(Hardwood Floors)
Fireplaces Number 2
Fireplaces Type Unit 1(Fireplace - Wood burning), Unit 2(Fireplace - Wood burning)
Appliance Oil Water Heater, Utility Connections for Electric Oven, Utility Connections for Electric Dryer, Utility Connections Varies per Unit
Laundry Washer Hookup, Unit 1(Washer & Dryer Hookup)
Exterior
Exterior Feature Balcony, Rain Gutters, Storage
Garage Spaces 2.0
Community Features Public Transportation, Shopping, Pool, Tennis Court(s), Park, Walk/Jog Trails, Golf, Medical Facility, Laundromat, Conservation Area, Highway Access, House of Worship, Private School, Public School, T-Station, University, Sidewalks
Utilities Available for Electric Oven, for Electric Dryer, Washer Hookup, Varies per Unit
Roof Type Shingle
Total Parking Spaces 6
Garage Yes
Building
Lot Description Level
Story 3
Foundation Concrete Perimeter
Sewer Public Sewer
Water Public
Schools
Elementary Schools Cabot
Middle Schools Day / Bigelow
High Schools North
Others
Senior Community false
Acceptable Financing Contract
Listing Terms Contract
Read Less Info
Want to know what your home might be worth? Contact us for a FREE valuation!

Our team is ready to help you sell your home for the highest possible price ASAP
Bought with Gina Romm • William Raveis R.E. & Home Services
GET MORE INFORMATION
Broker | License ID: 068128
steven@whitehillestatesandhomes.com
48 Maple Manor Rd, Center Conway , New Hampshire, 03813, USA






