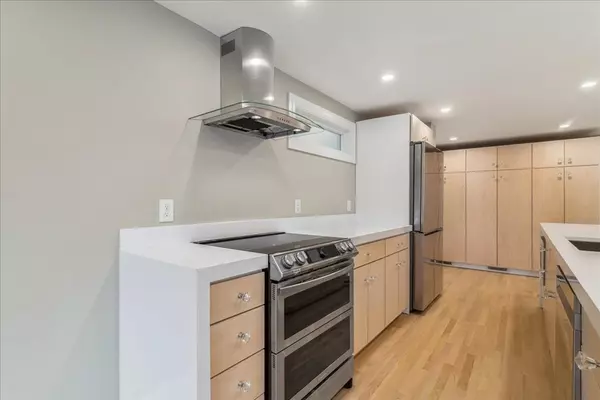$850,000
$849,900
For more information regarding the value of a property, please contact us for a free consultation.
4 Beds
3 Baths
2,700 SqFt
SOLD DATE : 12/21/2022
Key Details
Sold Price $850,000
Property Type Single Family Home
Sub Type Single Family Residence
Listing Status Sold
Purchase Type For Sale
Square Footage 2,700 sqft
Price per Sqft $314
MLS Listing ID 73054646
Sold Date 12/21/22
Style Colonial
Bedrooms 4
Full Baths 3
Year Built 1950
Annual Tax Amount $5,423
Tax Year 2021
Lot Size 10,018 Sqft
Acres 0.23
Property Sub-Type Single Family Residence
Property Description
One of a kind exquisite home located just steps to Lynnfield off Lynnfield Street. This custom turn key home has been renovated inside out. This home has the features you've been dreaming of. Stunning kitchen with long island, chef sink, inset microwave, Samsung appliances including double oven, technology refrigerator and large storage pantry with pull out draws. Spectacular living space with open concept and gas pro-flame fireplace. Separate living room behind kitchen separated by pocket door. Designer touches throughout you will be stunned by the gorgeous bathrooms, seamless toilets, tiled showers, double sinks and free standing seamless bathtubs. White wash flooring with matte finish flooring, reverse blinds and tons of recess lighting throughout. Spacious primary suit with large walk in closet and primary bath featuring American Standard faucets and UPC seamless tub with separate tiles shower. Beautiful light filled rooms throughout. Washer and dryer pre installed. and much more.
Location
State MA
County Essex
Zoning R1
Direction Lynnfield St; to Lansing Rd; to Stonewood Ln
Rooms
Basement Full, Interior Entry, Bulkhead, Unfinished
Primary Bedroom Level Second
Interior
Heating Natural Gas
Cooling Central Air, Dual
Flooring Wood, Tile
Fireplaces Number 1
Appliance Range, Dishwasher, Disposal, Microwave, Refrigerator, Washer, Dryer, Gas Water Heater, Utility Connections for Gas Range
Laundry Second Floor
Exterior
Exterior Feature Storage
Community Features Public Transportation, Shopping, Park, Walk/Jog Trails, Golf, Medical Facility, Bike Path, Conservation Area, Highway Access, House of Worship, Private School, Public School
Utilities Available for Gas Range
Roof Type Shingle
Total Parking Spaces 6
Garage No
Building
Foundation Block
Sewer Public Sewer
Water Public
Architectural Style Colonial
Schools
Elementary Schools Shoemaker
Middle Schools Pickering
High Schools English
Read Less Info
Want to know what your home might be worth? Contact us for a FREE valuation!

Our team is ready to help you sell your home for the highest possible price ASAP
Bought with Kristin Kelly • J. Barrett & Company
GET MORE INFORMATION

Broker | License ID: 068128
steven@whitehillestatesandhomes.com
48 Maple Manor Rd, Center Conway , New Hampshire, 03813, USA





