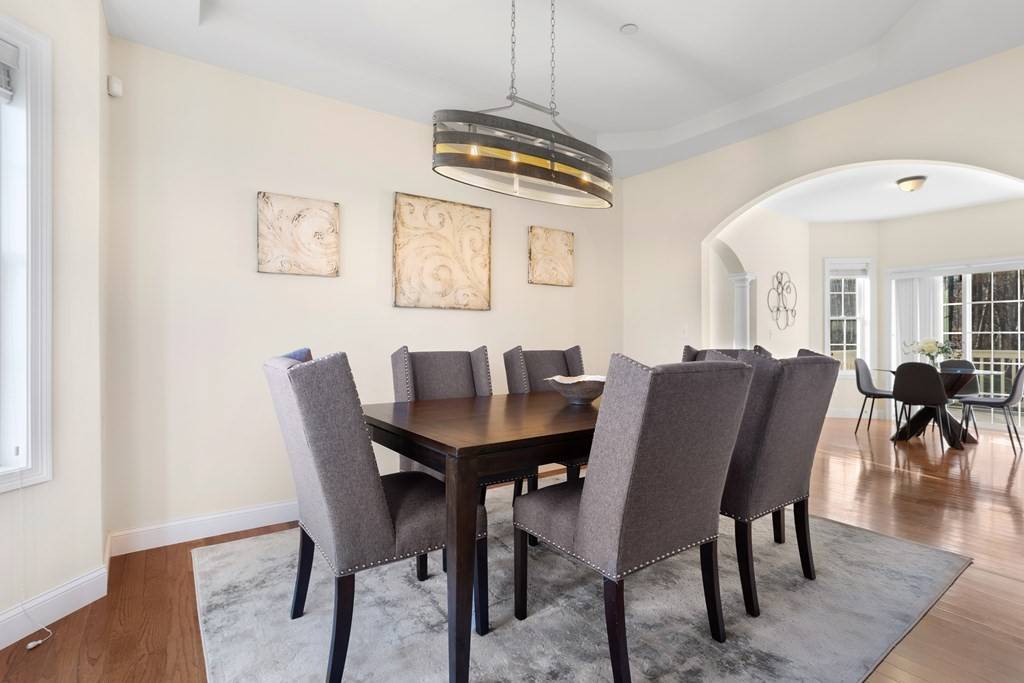$720,000
$748,000
3.7%For more information regarding the value of a property, please contact us for a free consultation.
4 Beds
3 Baths
2,408 SqFt
SOLD DATE : 12/20/2022
Key Details
Sold Price $720,000
Property Type Single Family Home
Sub Type Single Family Residence
Listing Status Sold
Purchase Type For Sale
Square Footage 2,408 sqft
Price per Sqft $299
MLS Listing ID 73061507
Sold Date 12/20/22
Style Colonial
Bedrooms 4
Full Baths 3
HOA Fees $25/ann
HOA Y/N true
Year Built 2016
Annual Tax Amount $12,657
Tax Year 2021
Lot Size 3.710 Acres
Acres 3.71
Property Sub-Type Single Family Residence
Property Description
Sited on almost 4 gorgeous acres, sits this grand colonial home overlooking 5 acres of well-maintained conservation land. Enter through a sun-filled grand foyer which leads to a formal dining room with hardwood floors, tray ceiling, and arched doorway. Continue to a cathedral ceilinged living room with propane fireplace, wall to wall carpet, and large windows which allow for cozy family time. The spacious kitchen includes SS appliances, Cambria island with granite counters, and breakfast nook with sliders leading to the back deck which is ready for expansion. An office or 4th bedroom option and full bath complete the 1st floor. Upstairs is the Main bedroom with a cathedral ceiling, 2 walk-in closets and ensuite with double Cambria vanity, soaking tub, and shower. A newly built metal building with 14' ceiling, (1) 12' and (2) 10' doors, allows for optimal storage, and/or up to 6 cars to be garaged. The home also has attached 2-car garage and is equipped with an auto-backup generator.
Location
State NH
County Hillsborough
Zoning G1
Direction Use GPS
Rooms
Basement Full, Unfinished
Primary Bedroom Level Second
Dining Room Closet, Flooring - Hardwood, Lighting - Overhead, Archway
Kitchen Closet, Flooring - Hardwood, Dining Area, Countertops - Stone/Granite/Solid, Kitchen Island, Exterior Access, Open Floorplan, Recessed Lighting, Slider, Stainless Steel Appliances, Gas Stove, Lighting - Pendant
Interior
Interior Features Open Floor Plan, Slider, Lighting - Overhead, Archway, Loft
Heating Forced Air
Cooling Central Air
Flooring Tile, Carpet, Hardwood, Flooring - Wall to Wall Carpet, Flooring - Hardwood
Fireplaces Number 1
Fireplaces Type Living Room
Appliance Range, Dishwasher, Microwave, Refrigerator, Propane Water Heater, Utility Connections for Gas Range
Laundry Flooring - Laminate, Washer Hookup, Second Floor
Exterior
Exterior Feature Garden
Garage Spaces 8.0
Community Features Shopping, Public School
Utilities Available for Gas Range, Generator Connection
View Y/N Yes
View Scenic View(s)
Roof Type Shingle
Total Parking Spaces 4
Garage Yes
Building
Lot Description Cleared, Level
Foundation Concrete Perimeter
Sewer Private Sewer
Water Private
Architectural Style Colonial
Others
Senior Community false
Read Less Info
Want to know what your home might be worth? Contact us for a FREE valuation!

Our team is ready to help you sell your home for the highest possible price ASAP
Bought with The Laura Baliestiero Team • Coldwell Banker Realty - Concord
GET MORE INFORMATION
Broker | License ID: 068128
steven@whitehillestatesandhomes.com
48 Maple Manor Rd, Center Conway , New Hampshire, 03813, USA






