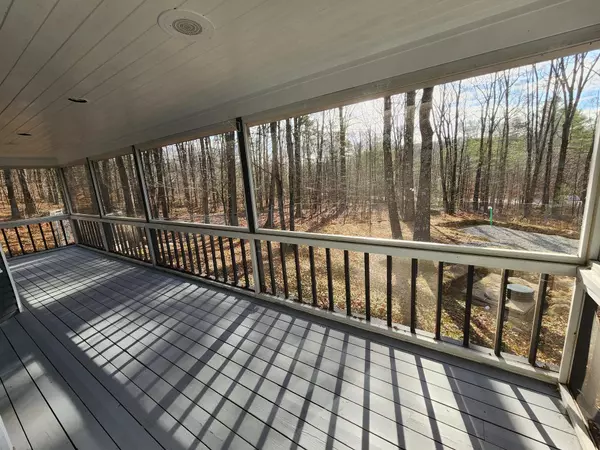Bought with Peter Pietz • Badger Peabody & Smith Realty
$465,000
$495,000
6.1%For more information regarding the value of a property, please contact us for a free consultation.
3 Beds
3 Baths
2,704 SqFt
SOLD DATE : 12/17/2022
Key Details
Sold Price $465,000
Property Type Single Family Home
Sub Type Single Family
Listing Status Sold
Purchase Type For Sale
Square Footage 2,704 sqft
Price per Sqft $171
Subdivision Redstone Quarry Estates
MLS Listing ID 4922360
Sold Date 12/17/22
Style Contemporary
Bedrooms 3
Full Baths 2
Half Baths 1
Construction Status Existing
HOA Fees $33/mo
Year Built 1988
Annual Tax Amount $4,776
Tax Year 2021
Lot Size 1.200 Acres
Acres 1.2
Property Description
Ski, bike and snowmobile from your door. Located in a quiet cul de sac that boarders conservation land, and just 8 minutes from N Conway Village. Enjoy the great room with vaulted ceilings and a wood burning fireplace. Contemporary layout features a bonus room above the garage that’s the perfect place for a Zoom call or the Patriot’s game. The fenced in back yard is ideal for pets. 2 car garage, screened porch, and a primary suite too.
Location
State NH
County Nh-carroll
Area Nh-Carroll
Zoning Residential
Rooms
Basement Entrance Interior
Basement Climate Controlled, Concrete, Finished, Full, Stairs - Exterior, Stairs - Interior, Interior Access
Interior
Interior Features Central Vacuum, Ceiling Fan, Dining Area, Draperies, Fireplace - Screens/Equip, Fireplace - Wood, Fireplaces - 1, Kitchen/Family, Vaulted Ceiling, Whirlpool Tub, Window Treatment, Wood Stove Hook-up, Laundry - 1st Floor
Heating Gas - LP/Bottle
Cooling None
Flooring Carpet, Ceramic Tile, Hardwood, Vinyl
Equipment Stove-Wood
Exterior
Exterior Feature Clapboard
Garage Attached
Garage Spaces 2.0
Community Features Other - See Remarks
Utilities Available Cable
Amenities Available Master Insurance, Snow Removal
Roof Type Shingle - Asphalt
Building
Lot Description Deed Restricted, Landscaped, Sloping, Subdivision, Trail/Near Trail, Walking Trails
Story 1.5
Foundation Concrete
Sewer Concrete, Leach Field - On-Site, Private
Water Deeded, Drilled Well, Shared
Construction Status Existing
Schools
Elementary Schools Pine Tree Elem
Middle Schools A. Crosby Kennett Middle Sch
High Schools A. Crosby Kennett Sr. High
School District Sau #9
Read Less Info
Want to know what your home might be worth? Contact us for a FREE valuation!

Our team is ready to help you sell your home for the highest possible price ASAP

GET MORE INFORMATION

Broker | License ID: 068128
steven@whitehillestatesandhomes.com
48 Maple Manor Rd, Center Conway , New Hampshire, 03813, USA






