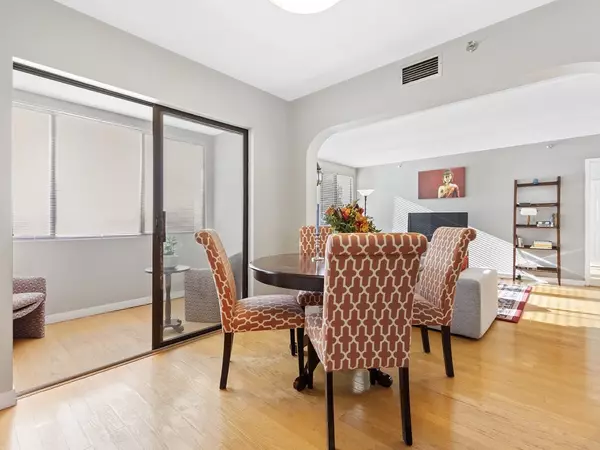$555,000
$555,000
For more information regarding the value of a property, please contact us for a free consultation.
1 Bed
1.5 Baths
899 SqFt
SOLD DATE : 12/16/2022
Key Details
Sold Price $555,000
Property Type Condo
Sub Type Condominium
Listing Status Sold
Purchase Type For Sale
Square Footage 899 sqft
Price per Sqft $617
MLS Listing ID 73053878
Sold Date 12/16/22
Bedrooms 1
Full Baths 1
Half Baths 1
HOA Fees $507/mo
HOA Y/N true
Year Built 1978
Annual Tax Amount $4,894
Tax Year 2022
Property Sub-Type Condominium
Property Description
Move-in-ready 1bedroom 1.5bath unit at the desirable Towers of Chestnut Hill. Updates including a new washer & dryer, kitchen appliances, expansive windows, lighting fixtures & much more allow for convenient luxurious living. Enjoy the spacious open-concept floorplan, modern eat-in kitchen, sun-filled living room & gleaming hardwood floors. The oversized primary suite features a well-laid-out walk-in closet & updated bath. Corner parking spot is conveniently located close to your door for easy access. Full-service building offers 24/7 security, concierge, elevator, onsite management, tennis & basketball courts, heated indoor lap pool, sauna room, new fitness center, and ample guest parking. This luxurious complex, located in the heart of Chestnut Hill, sits adjacent to the Chestnut Hill Mall, medical facilities, and the best shopping and restaurants. It's minutes from universities and major highways, and conservation area walking trails can be accessed directly from the property.
Location
State MA
County Middlesex
Zoning MR4
Direction Route 9 to Hammond Pond Parkway. Beacon Street to Hammond Pond Pkwy at Bloomingdales.
Rooms
Basement N
Primary Bedroom Level First
Dining Room Flooring - Hardwood, Open Floorplan, Lighting - Pendant
Kitchen Flooring - Stone/Ceramic Tile, Countertops - Stone/Granite/Solid, Breakfast Bar / Nook, Open Floorplan, Remodeled, Stainless Steel Appliances, Lighting - Pendant
Interior
Interior Features Lighting - Sconce, Sun Room, Foyer, Internet Available - Broadband
Heating Forced Air, Unit Control
Cooling Central Air, Unit Control
Flooring Tile, Hardwood, Flooring - Hardwood
Appliance Range, Dishwasher, Disposal, Microwave, Refrigerator, Washer, Dryer, Utility Connections for Electric Range, Utility Connections for Electric Dryer
Laundry Electric Dryer Hookup, Washer Hookup, First Floor, In Unit
Exterior
Exterior Feature Professional Landscaping, Sprinkler System, Tennis Court(s)
Community Features Public Transportation, Shopping, Pool, Tennis Court(s), Park, Walk/Jog Trails, Medical Facility, Bike Path, Conservation Area, Highway Access, House of Worship, Private School, Public School, T-Station, University
Utilities Available for Electric Range, for Electric Dryer, Washer Hookup
Roof Type Rubber
Total Parking Spaces 1
Garage No
Building
Story 1
Sewer Public Sewer
Water Public
Schools
Elementary Schools Bowen
Middle Schools Oak Hill
High Schools Newton South
Read Less Info
Want to know what your home might be worth? Contact us for a FREE valuation!

Our team is ready to help you sell your home for the highest possible price ASAP
Bought with Jennifer Barsamian • Donahue Real Estate Co.
GET MORE INFORMATION
Broker | License ID: 068128
steven@whitehillestatesandhomes.com
48 Maple Manor Rd, Center Conway , New Hampshire, 03813, USA






