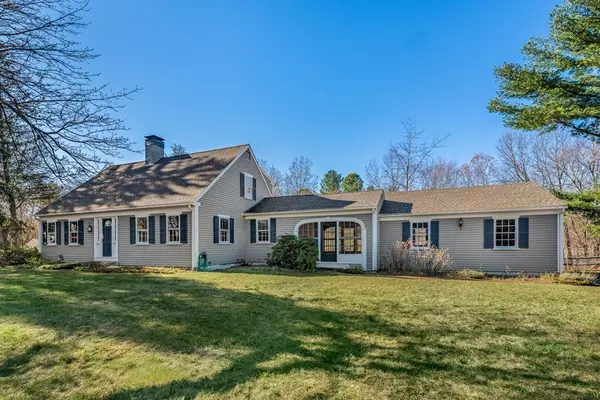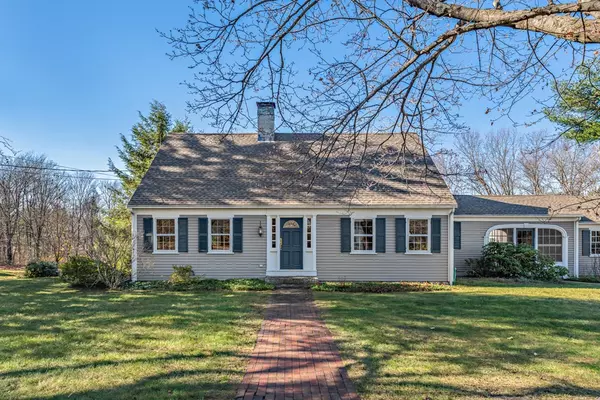$690,000
$649,999
6.2%For more information regarding the value of a property, please contact us for a free consultation.
2 Beds
1.5 Baths
2,027 SqFt
SOLD DATE : 12/16/2022
Key Details
Sold Price $690,000
Property Type Single Family Home
Sub Type Single Family Residence
Listing Status Sold
Purchase Type For Sale
Square Footage 2,027 sqft
Price per Sqft $340
MLS Listing ID 73058549
Sold Date 12/16/22
Style Cape
Bedrooms 2
Full Baths 1
Half Baths 1
HOA Y/N false
Year Built 1960
Annual Tax Amount $7,855
Tax Year 2022
Lot Size 1.280 Acres
Acres 1.28
Property Sub-Type Single Family Residence
Property Description
LOCATION! Quintessential Royal Barry Wills Cape on OVERSIZED lot at end of tranquil street. Offers tons of privacy while conveniently located on Rail Trail w/ easy access to town center, Groton Hill Music, Groton School, and MBTA. Sunny eat-in kitchen w/ custom maple cabinetry and large island w/ formal dining room off kitchen. Front-to-back living room w/ rich wood built-in shelving and wood-burning fireplace w/ Delft tile. Additional details: beautiful hardwood floors throughout, solid wood doors, quality craftsmanship and natural light. 2nd level has two large bedrooms w/ ample closets, storage area and full bath. 3 bedroom septic allows for potential to convert back to 3 bedrooms. Lower level partially finished w/ wood panels, hardwood floors, wood stove, and mini bar. Ample storage in unfinished portion. Porch bridging kitchen and 2-car garage opens to hardscaped patio, w/ steps to gunite pool nestled into slope amongst stone walls and flowering gardens.
Location
State MA
County Middlesex
Zoning Res
Direction RT111 to Peabody Street and then left on to Temple Drive,
Rooms
Basement Full, Partially Finished, Interior Entry, Bulkhead, Sump Pump, Concrete
Interior
Heating Baseboard, Natural Gas
Cooling None
Flooring Tile, Hardwood
Fireplaces Number 1
Appliance Range, Dishwasher, Microwave, Refrigerator, Washer, Dryer, Gas Water Heater, Tankless Water Heater, Utility Connections for Gas Range
Exterior
Exterior Feature Rain Gutters, Professional Landscaping, Garden, Stone Wall
Garage Spaces 2.0
Fence Fenced
Pool In Ground
Community Features Walk/Jog Trails, Bike Path, Private School
Utilities Available for Gas Range
Roof Type Shingle
Total Parking Spaces 4
Garage Yes
Private Pool true
Building
Lot Description Sloped
Foundation Concrete Perimeter
Sewer Private Sewer
Water Public
Architectural Style Cape
Others
Senior Community false
Read Less Info
Want to know what your home might be worth? Contact us for a FREE valuation!

Our team is ready to help you sell your home for the highest possible price ASAP
Bought with Helena Araujo • CAP Select Realty
GET MORE INFORMATION
Broker | License ID: 068128
steven@whitehillestatesandhomes.com
48 Maple Manor Rd, Center Conway , New Hampshire, 03813, USA






