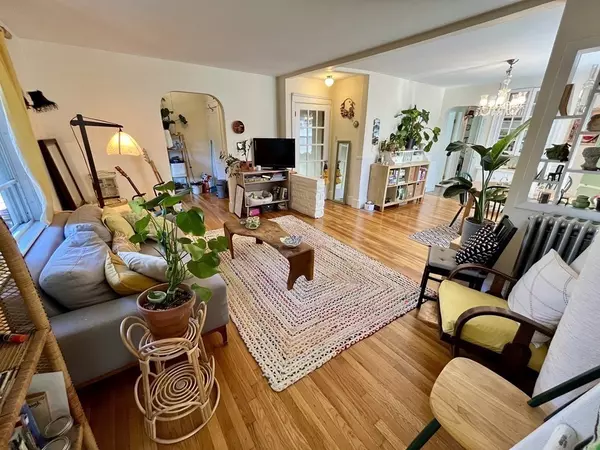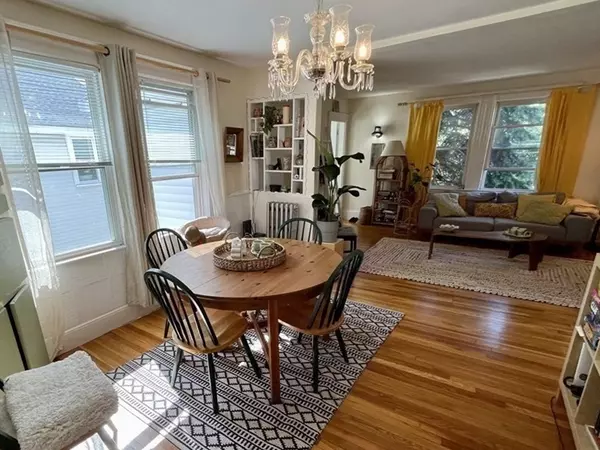$875,000
$915,000
4.4%For more information regarding the value of a property, please contact us for a free consultation.
4 Beds
2 Baths
2,512 SqFt
SOLD DATE : 12/16/2022
Key Details
Sold Price $875,000
Property Type Multi-Family
Sub Type 2 Family - 2 Units Up/Down
Listing Status Sold
Purchase Type For Sale
Square Footage 2,512 sqft
Price per Sqft $348
MLS Listing ID 73042256
Sold Date 12/16/22
Bedrooms 4
Full Baths 2
Year Built 1925
Annual Tax Amount $10,359
Tax Year 2022
Lot Size 5,227 Sqft
Acres 0.12
Property Sub-Type 2 Family - 2 Units Up/Down
Property Description
Well-maintained two-family house on the Cambridge/Watertown line featuring hardwood floors and tile throughout both units. Spacious layouts with light-filled kitchen, separate dining room, open living room with large adjoining office, two sizable bedrooms, one bathroom. Each unit has its own washer & dryer located in the basement. Oversized driveway extends length of property to accomodate ample off-street parking. Groomed exterior comes with charming back yard with space for entertaining. Rare opportunity to purchase a home that has been in the same family for multiple generations. Great opportunity for owner occupied or investor. Convenient location provides easy access to Cambridge, Harvard Square, Arsenal Yards, Mass Pike and more. Matterport tours available upon request. Showings begin at Saturday (10/1) open house.
Location
State MA
County Middlesex
Zoning T
Direction Belmont Street to Arlington Street
Rooms
Basement Unfinished
Interior
Interior Features Unit 1 Rooms(Living Room, Dining Room, Kitchen, Office/Den), Unit 2 Rooms(Living Room, Dining Room, Kitchen, Office/Den, Sunroom)
Heating Unit 1(Gas), Unit 2(Gas)
Flooring Tile, Hardwood
Appliance Unit 1(Range, Dishwasher, Refrigerator, Washer, Dryer), Unit 2(Range, Dishwasher, Refrigerator, Washer, Dryer), Gas Water Heater, Utility Connections for Gas Range, Utility Connections for Electric Dryer
Laundry Washer Hookup
Exterior
Community Features Public Transportation, Shopping, Tennis Court(s), Park, Walk/Jog Trails, Golf, Medical Facility, Laundromat, Highway Access, House of Worship, Private School, Public School, T-Station
Utilities Available for Gas Range, for Electric Dryer, Washer Hookup
Roof Type Shingle
Total Parking Spaces 4
Garage No
Building
Story 3
Foundation Block
Sewer Public Sewer
Water Public
Schools
Elementary Schools Hosmer
Middle Schools Wms
High Schools Whs
Read Less Info
Want to know what your home might be worth? Contact us for a FREE valuation!

Our team is ready to help you sell your home for the highest possible price ASAP
Bought with Michael Polinski • Berkshire Hathaway HomeServices Warren Residential
GET MORE INFORMATION
Broker | License ID: 068128
steven@whitehillestatesandhomes.com
48 Maple Manor Rd, Center Conway , New Hampshire, 03813, USA





