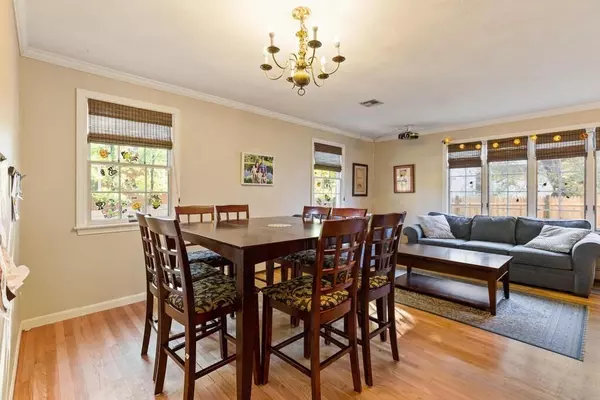$845,000
$844,900
For more information regarding the value of a property, please contact us for a free consultation.
3 Beds
2.5 Baths
2,144 SqFt
SOLD DATE : 12/14/2022
Key Details
Sold Price $845,000
Property Type Condo
Sub Type Condominium
Listing Status Sold
Purchase Type For Sale
Square Footage 2,144 sqft
Price per Sqft $394
MLS Listing ID 73053166
Sold Date 12/14/22
Bedrooms 3
Full Baths 2
Half Baths 1
HOA Fees $250/mo
HOA Y/N true
Year Built 1988
Annual Tax Amount $7,978
Tax Year 2023
Property Sub-Type Condominium
Property Description
Newton Centre townhouse feels like a single family home. 3 bedrooms, 2.5 baths w/ 2 parking spaces & newly finished basement. Smart open floor plan for living & dining areas plus eat-in kitchen w/ working fireplace. Oversized eat-in kitchen has granite countertops, gas cooking, plenty of space for storage & direct access to a private deck w/ sliding glass doors. Half bath & in-unit laundry on main level for everyday convenience. Primary bedroom w/ en suite bath & walk in closet plus two additional bedrooms on the second floor. Newly finished basement area consists of a large family room plus a separate office room w/ direct access to the exterior. Forced hot water baseboard gas heat for 1st & 2nd floors plus central A/C. Electrical is set up for an EV charging station. Additional storage in unfinished attic w/ pull down stairs. Walk to Mason Rice School & Whole Foods. Close to Newton Centre T, Newton Highlands T, Cold Spring Park, Crystal Lake, & Wilson Woods.
Location
State MA
County Middlesex
Area Newton Center
Zoning BU2
Direction Walnut Street to Brentwood Avenue
Rooms
Family Room Flooring - Vinyl, Exterior Access, Recessed Lighting, Remodeled, Lighting - Overhead
Basement Y
Primary Bedroom Level Second
Dining Room Flooring - Hardwood
Kitchen Flooring - Hardwood, Dining Area, Balcony / Deck, Countertops - Stone/Granite/Solid, Deck - Exterior, Exterior Access, Open Floorplan, Gas Stove
Interior
Interior Features Recessed Lighting, Office
Heating Baseboard, Natural Gas, Electric, Individual, Unit Control
Cooling Central Air, Individual
Flooring Tile, Hardwood, Flooring - Vinyl
Fireplaces Number 1
Fireplaces Type Dining Room, Kitchen
Appliance Range, Dishwasher, Disposal, Refrigerator, Washer, Dryer, Gas Water Heater, Tankless Water Heater, Utility Connections for Gas Range, Utility Connections for Gas Oven, Utility Connections for Gas Dryer
Laundry First Floor, In Unit, Washer Hookup
Exterior
Community Features Public Transportation, Shopping, Park, Highway Access, House of Worship, Public School
Utilities Available for Gas Range, for Gas Oven, for Gas Dryer, Washer Hookup
Roof Type Shingle
Total Parking Spaces 2
Garage No
Building
Story 3
Sewer Public Sewer
Water Public, Individual Meter
Schools
Elementary Schools Mason Rice
Middle Schools Brown
High Schools Newton North
Others
Pets Allowed Yes
Read Less Info
Want to know what your home might be worth? Contact us for a FREE valuation!

Our team is ready to help you sell your home for the highest possible price ASAP
Bought with Fayth Cregg • Leading Edge Real Estate
GET MORE INFORMATION
Broker | License ID: 068128
steven@whitehillestatesandhomes.com
48 Maple Manor Rd, Center Conway , New Hampshire, 03813, USA






