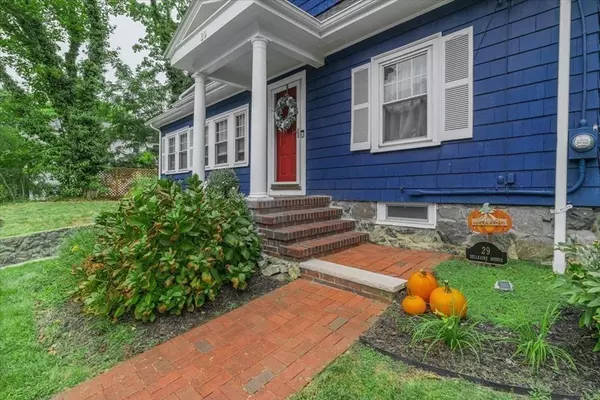$680,000
$669,000
1.6%For more information regarding the value of a property, please contact us for a free consultation.
3 Beds
1.5 Baths
2,564 SqFt
SOLD DATE : 12/14/2022
Key Details
Sold Price $680,000
Property Type Single Family Home
Sub Type Single Family Residence
Listing Status Sold
Purchase Type For Sale
Square Footage 2,564 sqft
Price per Sqft $265
MLS Listing ID 73041084
Sold Date 12/14/22
Style Colonial, Contemporary, Shingle
Bedrooms 3
Full Baths 1
Half Baths 1
HOA Y/N false
Year Built 1930
Annual Tax Amount $6,063
Tax Year 2022
Lot Size 0.270 Acres
Acres 0.27
Property Sub-Type Single Family Residence
Property Description
Pristine 1930's Colonial boasts all the charm, detail and updates you would expect. This special home boasts immaculate hardwood floors, original gumwood trim, wood burning fireplace and yes, a formal dining room complete with a beautiful china cabinet. Front to back open living space is perfect for family gatherings. Three large bedrooms with ceiling fans and ample closet space. Walk-up attic offers great family space great for naps, partially finished basement and a covered patio area. Generous yard with storage shed and patio are added amenities. Renovated kitchen with custom cabinets, new windows, private yard with fencing. Close to commuter rails, highways and shopping. Nothing to do but fall in love with this wonderful home and enjoy the tranquil location.
Location
State MA
County Essex
Area East Lynn
Zoning R1
Direction Please use GPS
Rooms
Family Room Flooring - Wood, Open Floorplan
Basement Full, Partially Finished, Walk-Out Access, Sump Pump
Primary Bedroom Level Second
Dining Room Flooring - Wood, Open Floorplan
Kitchen Flooring - Stone/Ceramic Tile, Exterior Access, Recessed Lighting, Pot Filler Faucet, Gas Stove, Lighting - Pendant
Interior
Interior Features Vaulted Ceiling(s), Open Floorplan, Recessed Lighting, Loft, Finish - Sheetrock
Heating Hot Water
Cooling None
Flooring Wood, Flooring - Wall to Wall Carpet
Fireplaces Number 1
Appliance Range, Dishwasher, Disposal, Refrigerator, Washer, Dryer, Gas Water Heater, Plumbed For Ice Maker, Utility Connections for Gas Range, Utility Connections for Gas Oven, Utility Connections for Gas Dryer, Utility Connections for Electric Dryer
Laundry In Basement, Washer Hookup
Exterior
Exterior Feature Rain Gutters, Storage, Professional Landscaping, Sprinkler System, Garden, Stone Wall
Garage Spaces 1.0
Fence Fenced/Enclosed, Fenced
Community Features Public Transportation, Shopping, Pool, Tennis Court(s), Park, Walk/Jog Trails, Golf, Medical Facility, Laundromat, Bike Path, Highway Access, House of Worship, Marina, Private School, Public School, T-Station, University
Utilities Available for Gas Range, for Gas Oven, for Gas Dryer, for Electric Dryer, Washer Hookup, Icemaker Connection
Waterfront Description Beach Front, Ocean, 1/2 to 1 Mile To Beach, Beach Ownership(Public)
View Y/N Yes
View Scenic View(s)
Roof Type Shingle
Total Parking Spaces 3
Garage Yes
Building
Lot Description Corner Lot, Wooded
Foundation Stone
Sewer Public Sewer
Water Public
Architectural Style Colonial, Contemporary, Shingle
Read Less Info
Want to know what your home might be worth? Contact us for a FREE valuation!

Our team is ready to help you sell your home for the highest possible price ASAP
Bought with Cito Juarez • Rise Realty
GET MORE INFORMATION

Broker | License ID: 068128
steven@whitehillestatesandhomes.com
48 Maple Manor Rd, Center Conway , New Hampshire, 03813, USA






