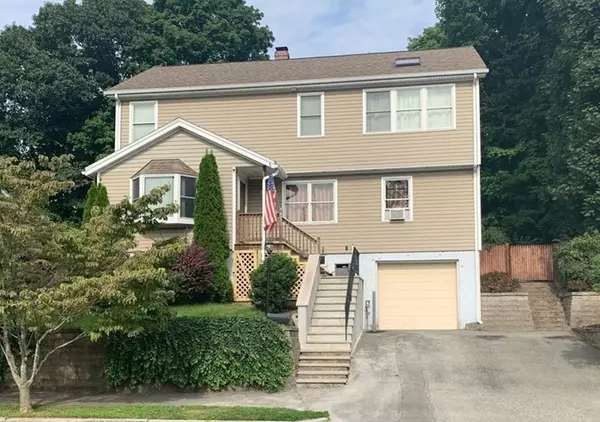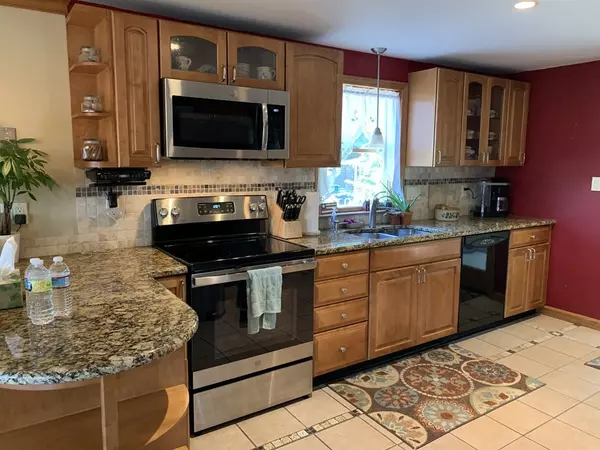$585,000
$579,900
0.9%For more information regarding the value of a property, please contact us for a free consultation.
4 Beds
3 Baths
2,080 SqFt
SOLD DATE : 12/09/2022
Key Details
Sold Price $585,000
Property Type Single Family Home
Sub Type Single Family Residence
Listing Status Sold
Purchase Type For Sale
Square Footage 2,080 sqft
Price per Sqft $281
MLS Listing ID 73026206
Sold Date 12/09/22
Style Ranch
Bedrooms 4
Full Baths 3
Year Built 1945
Annual Tax Amount $5,233
Tax Year 2022
Lot Size 6,534 Sqft
Acres 0.15
Property Sub-Type Single Family Residence
Property Description
Open house 11/6 cancelled - offer accepted! Welcome home to 139 Fays Ave! This beautiful 4 bedroom home in Fay's Estate checks all the boxes! First floor offers dining room open to the modern kitchen, first floor bedroom or home office, huge living room with surround sound, full bath and 3-season room with vaulted ceilings overlooking the private backyard. Upstairs you'll find three more bedrooms including a spacious master bedroom with vaulted ceiling and walk-in closet, a full bath with Jacuzzi tub and tiled shower, and laundry hookup. The partially finished basement includes a 3/4 bath and bonus room, with access to the 1 car garage, and exit to the backyard. Lots of updates! Great location close to shopping, 7 minutes to the Swampscott commuter rail, or 15 mins to 128. Make this your new home for the holidays!
Location
State MA
County Essex
Zoning R1
Direction GPS
Rooms
Basement Full, Partially Finished, Walk-Out Access, Garage Access, Sump Pump
Primary Bedroom Level Second
Interior
Interior Features Bonus Room, Internet Available - Broadband
Heating Forced Air, Natural Gas
Cooling Central Air, Window Unit(s)
Flooring Wood Laminate
Appliance Range, Dishwasher, Refrigerator, Utility Connections for Electric Range, Utility Connections for Gas Dryer
Laundry Second Floor, Washer Hookup
Exterior
Garage Spaces 1.0
Community Features Public Transportation, Shopping
Utilities Available for Electric Range, for Gas Dryer, Washer Hookup
Roof Type Shingle
Total Parking Spaces 3
Garage Yes
Building
Foundation Block
Sewer Public Sewer
Water Public
Architectural Style Ranch
Read Less Info
Want to know what your home might be worth? Contact us for a FREE valuation!

Our team is ready to help you sell your home for the highest possible price ASAP
Bought with Stonehurst RE Group • Keller Williams Realty Evolution
GET MORE INFORMATION

Broker | License ID: 068128
steven@whitehillestatesandhomes.com
48 Maple Manor Rd, Center Conway , New Hampshire, 03813, USA






