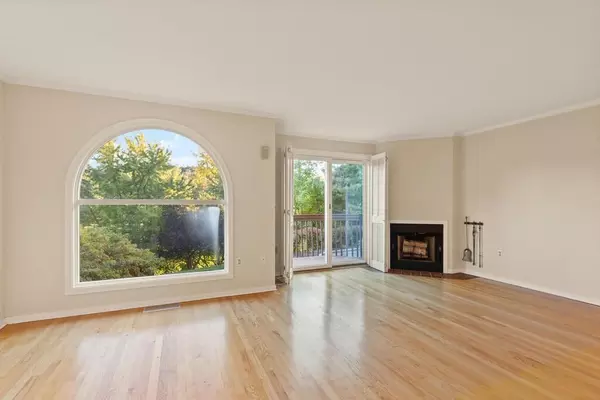$870,000
$889,000
2.1%For more information regarding the value of a property, please contact us for a free consultation.
2 Beds
2.5 Baths
1,473 SqFt
SOLD DATE : 12/08/2022
Key Details
Sold Price $870,000
Property Type Condo
Sub Type Condominium
Listing Status Sold
Purchase Type For Sale
Square Footage 1,473 sqft
Price per Sqft $590
MLS Listing ID 73045512
Sold Date 12/08/22
Bedrooms 2
Full Baths 2
Half Baths 1
HOA Fees $683/mo
HOA Y/N true
Year Built 1986
Annual Tax Amount $8,163
Tax Year 2022
Property Sub-Type Condominium
Property Description
Beautiful golf course views from this open floorplan townhouse at The Fairways! Large living room with fireplace and huge window leads to a balcony overlooking a lovely expanse of green space, a perfect retreat! Enjoy a gourmet kitchen with beautiful cabinetry and stainless steel appliances. The adjacent dining room is perfect for family meals and leads to a good sized private deck with a water connection making it a perfect spot for your plants or to entertain! A half bath rounds out this level. Upstairs is a delight with the hard to find feature of two large bedrooms, both with en suite baths! Two car tandem garage with additional outside space. Seperate laundry room with sink. Central A/C, Hardwood floors. Ample storage. Very functional floorplan! Take a stroll through the nicely manicured grounds. If you're looking for an active lifestyle then take advantage of the tennis court and inground pool!! Quiet and private serene setting!! Great opportunity and amazing value!
Location
State MA
County Middlesex
Zoning RES
Direction Waverly Street to Kenrick Street
Rooms
Basement N
Dining Room Bathroom - Half, Flooring - Hardwood, Flooring - Wood, Balcony / Deck, Deck - Exterior, Exterior Access, Open Floorplan, Recessed Lighting, Remodeled, Slider, Crown Molding
Kitchen Flooring - Stone/Ceramic Tile, Countertops - Stone/Granite/Solid, Countertops - Upgraded, Breakfast Bar / Nook, Cabinets - Upgraded, Recessed Lighting, Remodeled, Stainless Steel Appliances, Lighting - Overhead
Interior
Heating Forced Air, Heat Pump, Electric, Individual, Unit Control
Cooling Central Air, Individual, Unit Control
Flooring Wood, Tile, Hardwood
Fireplaces Number 1
Fireplaces Type Living Room
Appliance Range, Dishwasher, Disposal, Microwave, Refrigerator, Washer, Dryer, Electric Water Heater, Plumbed For Ice Maker
Laundry Electric Dryer Hookup, Walk-in Storage, Washer Hookup, First Floor, In Unit
Exterior
Exterior Feature Balcony, Professional Landscaping, Tennis Court(s)
Garage Spaces 2.0
Pool Association, In Ground
Community Features Shopping, Pool, Tennis Court(s), Golf, Medical Facility, University
Utilities Available Washer Hookup, Icemaker Connection
Roof Type Shingle
Total Parking Spaces 1
Garage Yes
Building
Story 3
Sewer Public Sewer
Water Public
Others
Pets Allowed Yes w/ Restrictions
Acceptable Financing Contract
Listing Terms Contract
Read Less Info
Want to know what your home might be worth? Contact us for a FREE valuation!

Our team is ready to help you sell your home for the highest possible price ASAP
Bought with Siwei Zhou • Hooli Homes Boston
GET MORE INFORMATION
Broker | License ID: 068128
steven@whitehillestatesandhomes.com
48 Maple Manor Rd, Center Conway , New Hampshire, 03813, USA






