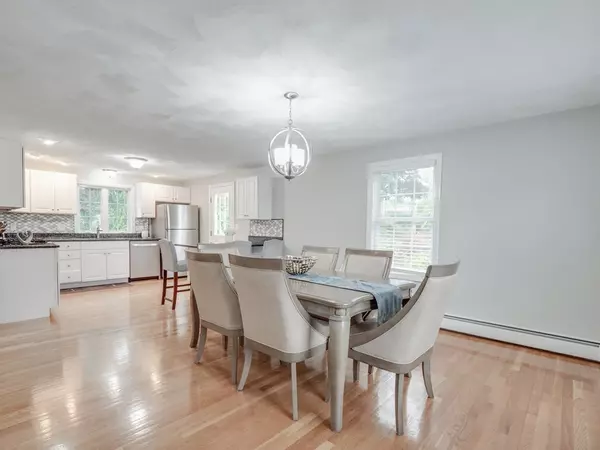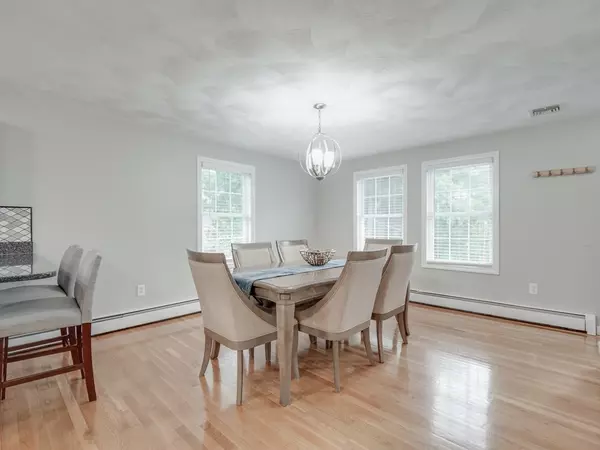$615,000
$614,900
For more information regarding the value of a property, please contact us for a free consultation.
3 Beds
1.5 Baths
2,155 SqFt
SOLD DATE : 12/02/2022
Key Details
Sold Price $615,000
Property Type Single Family Home
Sub Type Single Family Residence
Listing Status Sold
Purchase Type For Sale
Square Footage 2,155 sqft
Price per Sqft $285
MLS Listing ID 73044198
Sold Date 12/02/22
Style Colonial
Bedrooms 3
Full Baths 1
Half Baths 1
Year Built 2004
Annual Tax Amount $6,618
Tax Year 2022
Lot Size 0.330 Acres
Acres 0.33
Property Sub-Type Single Family Residence
Property Description
Ready to move in? This turn key HOME is ready for you, located in an amazing private neighborhood, this Beautiful home features, a very elegant kitchen and dinning room combo, granite counter tops and beautiful tile backsplash, a very spacious living room with gas fireplace, and access to exterior deck, 3 great sizes bedrooms, 1.5 bathrooms and laundry, wait there is more, a finish basement that can be used as an office, or your home gym let your imagination be your guide. newer roof 2020, 4 parking spaces and 1 car garage, new landscape as well. there just so much going for this house come and see it, you will love it.
Location
State MA
County Essex
Zoning R1
Direction Use GPS
Rooms
Basement Finished, Interior Entry, Garage Access
Primary Bedroom Level Second
Dining Room Flooring - Hardwood, Breakfast Bar / Nook, Exterior Access, Lighting - Overhead
Kitchen Flooring - Hardwood, Dining Area, Countertops - Stone/Granite/Solid, Breakfast Bar / Nook, Exterior Access, Recessed Lighting, Stainless Steel Appliances, Gas Stove
Interior
Interior Features Recessed Lighting
Heating Baseboard, Natural Gas, Electric
Cooling Central Air
Flooring Tile, Carpet, Hardwood, Flooring - Wall to Wall Carpet
Fireplaces Number 1
Fireplaces Type Living Room
Appliance Range, Dishwasher, Microwave, Refrigerator, Washer, Dryer, Gas Water Heater, Utility Connections for Gas Range, Utility Connections for Electric Range, Utility Connections for Electric Dryer
Laundry Bathroom - Half, Flooring - Stone/Ceramic Tile, Main Level, Electric Dryer Hookup, Washer Hookup, First Floor
Exterior
Garage Spaces 1.0
Community Features Walk/Jog Trails, Medical Facility, Public School
Utilities Available for Gas Range, for Electric Range, for Electric Dryer, Washer Hookup
Roof Type Shingle
Total Parking Spaces 5
Garage Yes
Building
Lot Description Gentle Sloping
Foundation Concrete Perimeter
Sewer Public Sewer
Water Public
Architectural Style Colonial
Others
Acceptable Financing Contract
Listing Terms Contract
Read Less Info
Want to know what your home might be worth? Contact us for a FREE valuation!

Our team is ready to help you sell your home for the highest possible price ASAP
Bought with Jason Berroa • RE/MAX 360
GET MORE INFORMATION

Broker | License ID: 068128
steven@whitehillestatesandhomes.com
48 Maple Manor Rd, Center Conway , New Hampshire, 03813, USA






