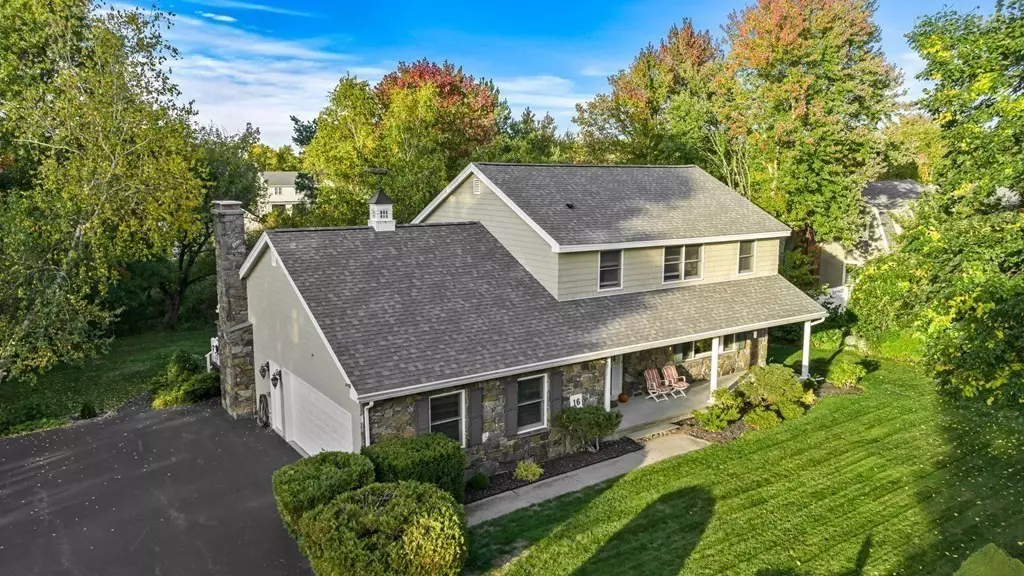$1,065,000
$1,050,000
1.4%For more information regarding the value of a property, please contact us for a free consultation.
4 Beds
2.5 Baths
2,212 SqFt
SOLD DATE : 12/02/2022
Key Details
Sold Price $1,065,000
Property Type Single Family Home
Sub Type Single Family Residence
Listing Status Sold
Purchase Type For Sale
Square Footage 2,212 sqft
Price per Sqft $481
MLS Listing ID 73048417
Sold Date 12/02/22
Style Colonial
Bedrooms 4
Full Baths 2
Half Baths 1
Year Built 1985
Annual Tax Amount $7,856
Tax Year 2022
Lot Size 0.460 Acres
Acres 0.46
Property Sub-Type Single Family Residence
Property Description
JUST when you thought it was too late to be HOME for the holidays! Welcome to 16 Fox Run and Newburyport's highly sought-after Squires Glen neighborhood. This special home has been meticulously cared for and it shows! Enter through a sweet front porch (where you can relax in a rocking chair with your favorite book) (or greet trick or treaters), into the foyer and living room with shining new hardwood floors. The floor plan flows easily into the kitchen, separate dining room and family room- the HOT spot with showpiece stone fireplace to keep the New England chill away. Upstairs, you will love the main bedroom suite with double closets and ensuite bathroom, which has been freshly updated with chic tile. Three additional bedrooms and another updated bath round out the second floor. Numerous improvements include: new hardwood floors, roof, sliders, painting, the list goes on! The basement is immaculate! The yard is big! Bring your OWN TOUCHES to make this one HOME!
Location
State MA
County Essex
Zoning R
Direction GPS
Rooms
Family Room Beamed Ceilings, Flooring - Hardwood, Exterior Access, Open Floorplan
Primary Bedroom Level Second
Dining Room Flooring - Hardwood
Kitchen Flooring - Stone/Ceramic Tile, Kitchen Island, Exterior Access
Interior
Heating Forced Air, Natural Gas
Cooling Central Air
Flooring Wood, Tile
Fireplaces Number 1
Fireplaces Type Family Room
Appliance Range, Dishwasher, Microwave, Refrigerator, Freezer, Utility Connections for Gas Range
Laundry In Basement
Exterior
Garage Spaces 2.0
Community Features Public Transportation, Shopping, Tennis Court(s), Park, Walk/Jog Trails, Golf, Medical Facility, Laundromat, Bike Path, Conservation Area, Highway Access, House of Worship, Marina, Private School, Public School
Utilities Available for Gas Range
Waterfront Description Beach Front, Ocean, River
Roof Type Shingle
Total Parking Spaces 5
Garage Yes
Building
Lot Description Wooded
Foundation Concrete Perimeter
Sewer Public Sewer
Water Public
Architectural Style Colonial
Read Less Info
Want to know what your home might be worth? Contact us for a FREE valuation!

Our team is ready to help you sell your home for the highest possible price ASAP
Bought with Maggie Pratt • Keller Williams Realty Evolution
GET MORE INFORMATION
Broker | License ID: 068128
steven@whitehillestatesandhomes.com
48 Maple Manor Rd, Center Conway , New Hampshire, 03813, USA






