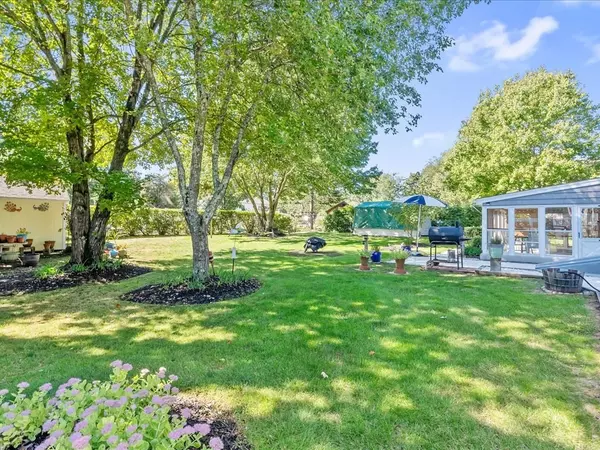$485,000
$489,900
1.0%For more information regarding the value of a property, please contact us for a free consultation.
3 Beds
2 Baths
1,217 SqFt
SOLD DATE : 11/28/2022
Key Details
Sold Price $485,000
Property Type Single Family Home
Sub Type Single Family Residence
Listing Status Sold
Purchase Type For Sale
Square Footage 1,217 sqft
Price per Sqft $398
Subdivision Tanglewood
MLS Listing ID 73041940
Sold Date 11/28/22
Style Cape
Bedrooms 3
Full Baths 2
Year Built 1977
Annual Tax Amount $4,842
Tax Year 2022
Lot Size 0.340 Acres
Acres 0.34
Property Sub-Type Single Family Residence
Property Description
Classic 3 bedroom, 2 bath Cape situated in desirable area of Swansea. Finished breezeway leading to sun room with slider to large private yard. Attached garage and garden shed. Cozy living room with brick fireplace, formal dining, and bedroom and full bath on first level. 2 generous bedrooms and full bath on the second level. Updated Siding, roof, windows,and interior cosmetics. Seller relocating so all the appliances will convey with the sale. Pristine basement with outdoor access. Convenient location only minutes to all highway exits and shopping. Enjoy the new Swansea Town Beach facilities, and other various recreation areas only minutes away. OPEN HOUSE Sunday 10/2 11-12:30
Location
State MA
County Bristol
Zoning res
Direction West on Rt. 103 Right on Hemlock to Evergreen.
Rooms
Basement Full, Walk-Out Access, Bulkhead, Sump Pump, Concrete
Primary Bedroom Level Second
Interior
Interior Features Sun Room
Heating Central, Baseboard, Natural Gas
Cooling None
Flooring Wood, Vinyl, Carpet
Fireplaces Number 1
Appliance Range, Refrigerator, Washer, Dryer, Gas Water Heater, Utility Connections for Gas Range
Laundry Washer Hookup
Exterior
Exterior Feature Storage, Garden
Garage Spaces 1.0
Community Features Public Transportation, Shopping, Stable(s), Golf, Highway Access, House of Worship, Marina, Public School
Utilities Available for Gas Range, Washer Hookup
Waterfront Description Beach Front, River, Beach Ownership(Public)
Roof Type Shingle
Total Parking Spaces 4
Garage Yes
Building
Foundation Concrete Perimeter
Sewer Private Sewer
Water Public
Architectural Style Cape
Read Less Info
Want to know what your home might be worth? Contact us for a FREE valuation!

Our team is ready to help you sell your home for the highest possible price ASAP
Bought with Kendell Moniz-Amaral • revolv of Dartmouth
GET MORE INFORMATION
Broker | License ID: 068128
steven@whitehillestatesandhomes.com
48 Maple Manor Rd, Center Conway , New Hampshire, 03813, USA






