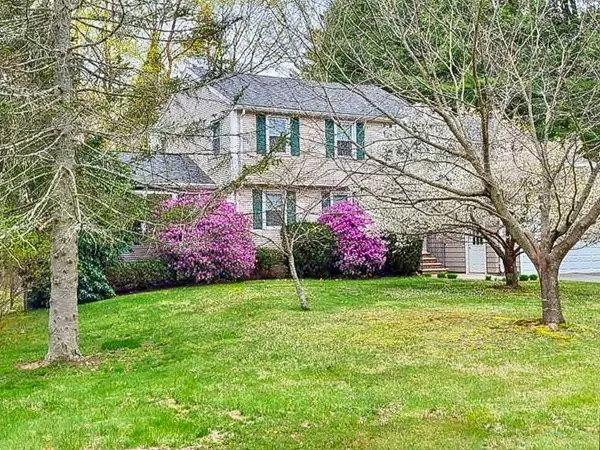$760,000
$759,900
For more information regarding the value of a property, please contact us for a free consultation.
4 Beds
2 Baths
2,076 SqFt
SOLD DATE : 11/18/2022
Key Details
Sold Price $760,000
Property Type Single Family Home
Sub Type Single Family Residence
Listing Status Sold
Purchase Type For Sale
Square Footage 2,076 sqft
Price per Sqft $366
MLS Listing ID 73036366
Sold Date 11/18/22
Style Colonial
Bedrooms 4
Full Baths 2
Year Built 1980
Annual Tax Amount $7,735
Tax Year 2022
Lot Size 0.760 Acres
Acres 0.76
Property Sub-Type Single Family Residence
Property Description
Spacious home in NEWBURYPORT on ¾ of an acre for under $800,000!! This well loved Colonial is located in a quiet area of the city, off of Pine HIll Road, within walking distance to Maudslay State Park and the ability to enjoy nature right out your back door!! This home sits on a ¾ of an acre lot and has a large side yard. Recent upgrades include a brand new roof in 2018, new oil tank in 2010 and brand new 3 BR septic system! There are 3/4 bedrooms, two full baths, dining room, kitchen and family room with fireplace and vaulted ceiling. Kitchen opens up to a large sun room. Garage is a 4 car tandem set up, so there is plenty of room for an extra car or two, or just yard gear, bikes, etc. Commercial grade driveway! Home needs updating, but you can do it at your own pace and make it your own! Home sold as is (except for a few of the sellers personal belonging still on site). OPEN HOUSE SUN 12-2pm - possible to see Sat if needed - email list agent
Location
State MA
County Essex
Zoning 1010
Direction GPS to 4 Whitcomb Ln - off Pine Hill Road
Rooms
Basement Full, Unfinished
Primary Bedroom Level Second
Dining Room Flooring - Wall to Wall Carpet
Kitchen Flooring - Laminate
Interior
Interior Features Sun Room
Heating Forced Air, Oil
Cooling Central Air
Flooring Carpet, Flooring - Wall to Wall Carpet
Fireplaces Number 1
Appliance Oil Water Heater
Laundry In Basement
Exterior
Garage Spaces 2.0
Community Features Public Transportation, Walk/Jog Trails, Medical Facility, Highway Access, House of Worship, Marina, Private School, Public School, T-Station
Roof Type Shingle
Total Parking Spaces 4
Garage Yes
Building
Lot Description Wooded
Foundation Concrete Perimeter
Sewer Public Sewer, Private Sewer
Water Public
Architectural Style Colonial
Schools
Elementary Schools Bresnahan
Middle Schools Ra Nock
High Schools Nhs
Read Less Info
Want to know what your home might be worth? Contact us for a FREE valuation!

Our team is ready to help you sell your home for the highest possible price ASAP
Bought with Willis and Smith Group • Keller Williams Realty Evolution
GET MORE INFORMATION
Broker | License ID: 068128
steven@whitehillestatesandhomes.com
48 Maple Manor Rd, Center Conway , New Hampshire, 03813, USA






