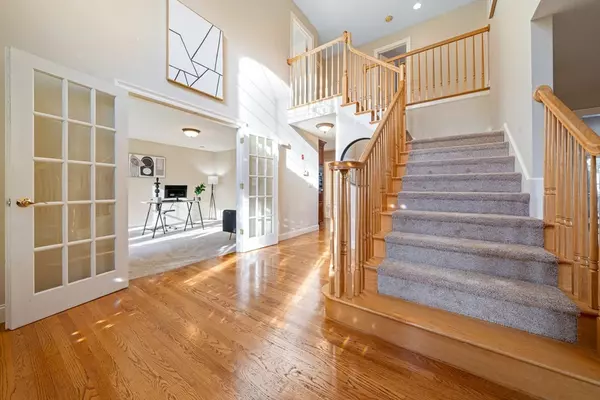$802,000
$750,000
6.9%For more information regarding the value of a property, please contact us for a free consultation.
4 Beds
2.5 Baths
3,625 SqFt
SOLD DATE : 11/17/2022
Key Details
Sold Price $802,000
Property Type Single Family Home
Sub Type Single Family Residence
Listing Status Sold
Purchase Type For Sale
Square Footage 3,625 sqft
Price per Sqft $221
MLS Listing ID 73047555
Sold Date 11/17/22
Style Colonial
Bedrooms 4
Full Baths 2
Half Baths 1
Year Built 2005
Annual Tax Amount $12,594
Tax Year 2021
Lot Size 1.250 Acres
Acres 1.25
Property Sub-Type Single Family Residence
Property Description
WOW! Don't miss out on this beautiful young colonial, offering over 3600 square feet of living space! Step through the front door, into a grand foyer complete with vaulted ceiling and chandelier. French doors let the natural light stream into the spacious home office with brand new carpet. Gleaming hardwood floors flow from the foyer into the formal dining room, a large living room with cozy gas fireplace and vaulted ceiling, and into an incredible eat-in kitchen fit for a gourmet chef, boasting high end cabinets and Miele appliances, as well as a counter-depth SubZero fridge. Just off the living room is a heated sun room, which leads you to the deck and the hot tub. Rounding out the first floor is a half bath, laundry room and garage access. Upstairs you will find three huge bedrooms with ample closet space and brand new carpet, which share a full bath, and an enormous primary suite with two huge walk-in closets, and private bath with jetted tub, shower and double sinks.
Location
State NH
County Hillsborough
Zoning R
Direction GPS
Rooms
Basement Full, Interior Entry, Bulkhead, Concrete, Unfinished
Primary Bedroom Level Second
Dining Room Flooring - Hardwood
Kitchen Flooring - Hardwood, Dining Area, Countertops - Stone/Granite/Solid, Kitchen Island, Open Floorplan, Recessed Lighting, Stainless Steel Appliances, Lighting - Pendant
Interior
Interior Features Home Office, Central Vacuum
Heating Forced Air, Humidity Control, Propane
Cooling Central Air
Flooring Tile, Carpet, Hardwood, Engineered Hardwood, Flooring - Wall to Wall Carpet
Fireplaces Number 1
Fireplaces Type Living Room
Appliance Oven, Dishwasher, Microwave, Countertop Range, Refrigerator, Vacuum System, Propane Water Heater
Laundry First Floor
Exterior
Exterior Feature Rain Gutters, Sprinkler System
Garage Spaces 2.0
Fence Fenced/Enclosed, Fenced
Total Parking Spaces 4
Garage Yes
Building
Lot Description Underground Storage Tank, Gentle Sloping, Level
Foundation Concrete Perimeter
Sewer Private Sewer
Water Private
Architectural Style Colonial
Read Less Info
Want to know what your home might be worth? Contact us for a FREE valuation!

Our team is ready to help you sell your home for the highest possible price ASAP
Bought with The Liriano Team • Keller Williams Realty
GET MORE INFORMATION
Broker | License ID: 068128
steven@whitehillestatesandhomes.com
48 Maple Manor Rd, Center Conway , New Hampshire, 03813, USA






