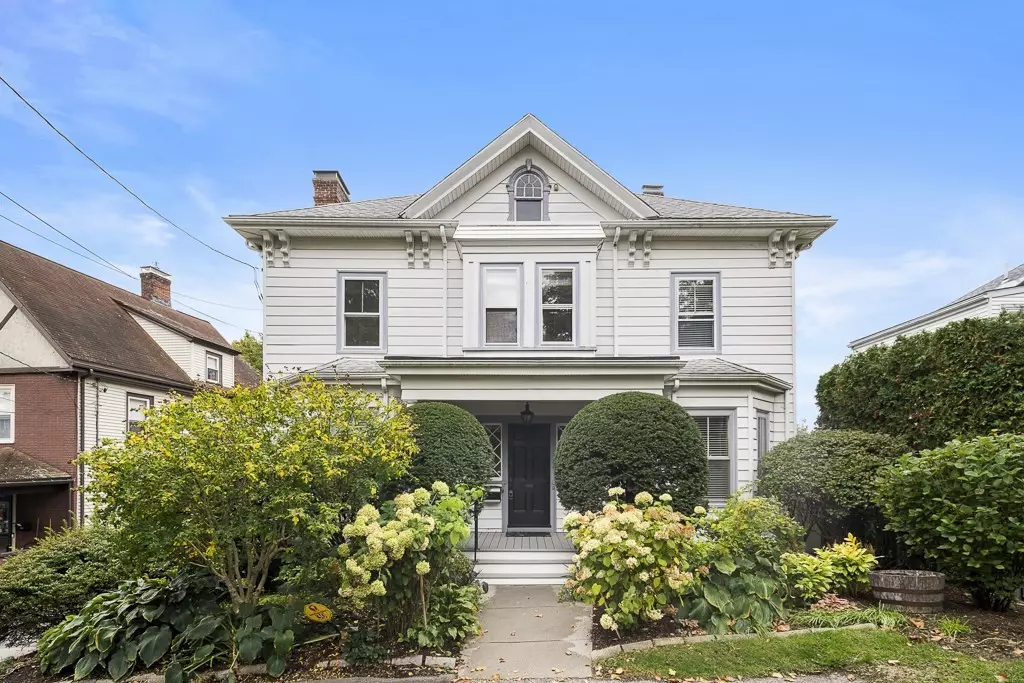$1,151,100
$1,050,000
9.6%For more information regarding the value of a property, please contact us for a free consultation.
3 Beds
1.5 Baths
2,140 SqFt
SOLD DATE : 11/17/2022
Key Details
Sold Price $1,151,100
Property Type Single Family Home
Sub Type Single Family Residence
Listing Status Sold
Purchase Type For Sale
Square Footage 2,140 sqft
Price per Sqft $537
MLS Listing ID 73050528
Sold Date 11/17/22
Style Italianate
Bedrooms 3
Full Baths 1
Half Baths 1
HOA Y/N false
Year Built 1895
Annual Tax Amount $10,199
Tax Year 2022
Lot Size 5,662 Sqft
Acres 0.13
Property Sub-Type Single Family Residence
Property Description
Elegant 1895ca Italianate Victorian located just outside Watertown Square. Open and airy throughout with high-ceilings and all-day sun bathing each room with natural light. This home greets visitors with a proper New England vestibule and foyer, flanked by a double living room to the South and a formal dining room to the North, both featuring fireplaces, walkout-bays, window seats and built-ins. The custom shaker cabinet kitchen offers stainless steel appliances, granite counters, vented exhaust hood, breakfast island, tucked-away half bath and overlooks a lush fenced-in yard. The elegance continues upstairs with a spacious central hall, a large primary bedroom with walk-in closet, 2 medium size bedrooms and 1 home office with window bay. The Victorian bathroom was renovated with a Greek Key tiled floor, newer fixtures & original ball & claw soaking tub. The walk-up attic is ideal for a potential bedroom suite and the walk-out basement makes for a good workshop.
Location
State MA
County Middlesex
Zoning T
Direction Off Pearl Street. Last house on left.
Rooms
Basement Full, Walk-Out Access, Interior Entry, Sump Pump, Concrete, Unfinished
Primary Bedroom Level Second
Dining Room Flooring - Hardwood, Window(s) - Bay/Bow/Box, Lighting - Sconce, Crown Molding
Kitchen Closet/Cabinets - Custom Built, Flooring - Stone/Ceramic Tile, Countertops - Stone/Granite/Solid, Kitchen Island, Cable Hookup, Recessed Lighting, Remodeled, Stainless Steel Appliances, Gas Stove, Lighting - Sconce
Interior
Interior Features Crown Molding, Home Office
Heating Forced Air, Natural Gas
Cooling Central Air
Flooring Wood, Tile, Carpet, Hardwood, Flooring - Hardwood
Fireplaces Number 2
Fireplaces Type Dining Room, Living Room
Appliance Oven, Dishwasher, Disposal, Countertop Range, Refrigerator, Washer, Dryer, Electric Water Heater, Tank Water Heater, Plumbed For Ice Maker, Utility Connections for Gas Range, Utility Connections for Electric Range, Utility Connections for Gas Oven, Utility Connections for Electric Oven, Utility Connections for Gas Dryer, Utility Connections for Electric Dryer
Laundry In Basement, Washer Hookup
Exterior
Exterior Feature Rain Gutters, Professional Landscaping, Sprinkler System, Garden
Fence Fenced
Community Features Public Transportation, Shopping, Tennis Court(s), Park, Bike Path, Private School, Public School
Utilities Available for Gas Range, for Electric Range, for Gas Oven, for Electric Oven, for Gas Dryer, for Electric Dryer, Washer Hookup, Icemaker Connection
Roof Type Shingle
Total Parking Spaces 2
Garage No
Building
Lot Description Gentle Sloping
Foundation Stone, Brick/Mortar
Sewer Public Sewer
Water Public
Architectural Style Italianate
Others
Senior Community false
Read Less Info
Want to know what your home might be worth? Contact us for a FREE valuation!

Our team is ready to help you sell your home for the highest possible price ASAP
Bought with Denman Drapkin Group • Compass
GET MORE INFORMATION
Broker | License ID: 068128
steven@whitehillestatesandhomes.com
48 Maple Manor Rd, Center Conway , New Hampshire, 03813, USA






