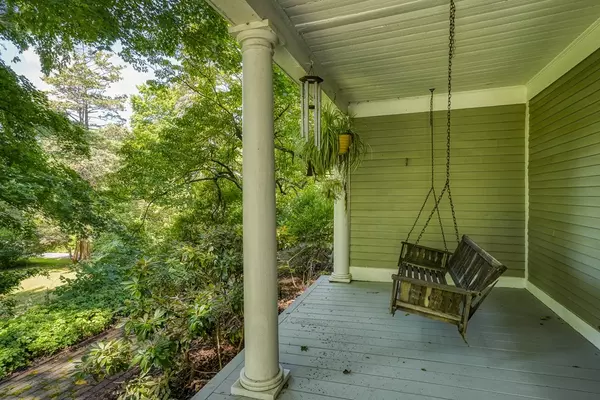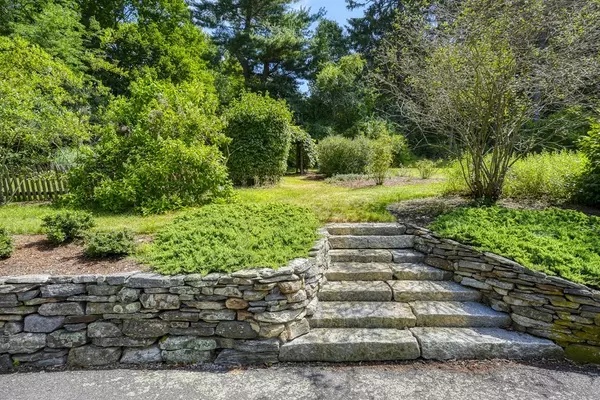$755,000
$799,000
5.5%For more information regarding the value of a property, please contact us for a free consultation.
6 Beds
2.5 Baths
3,238 SqFt
SOLD DATE : 11/15/2022
Key Details
Sold Price $755,000
Property Type Single Family Home
Sub Type Single Family Residence
Listing Status Sold
Purchase Type For Sale
Square Footage 3,238 sqft
Price per Sqft $233
MLS Listing ID 73019581
Sold Date 11/15/22
Style Antique
Bedrooms 6
Full Baths 2
Half Baths 1
Year Built 1850
Annual Tax Amount $9,834
Tax Year 2022
Lot Size 1.500 Acres
Acres 1.5
Property Sub-Type Single Family Residence
Property Description
Wonderful Antique with lovingly preserved historic detail, tastefully combined with the comforts of today. The gourmet kitchen has granite counters, red birch custom cabinets and a gas fired Aga Stove. The beautiful, large, wood paneled dining room and spacious living room, both with fireplace,, reflect the style and comfort of the 19th Century. There are 6 fireplaces, including one in the Master Bedroom.. The bathrooms are all updated, and there is fine wood flooring throughout. The well landscaped grounds with perennial gardens, can be appreciated from the many windows. The house is set well back from the road, only a short walk from the Town Center. Above the detached 2 car garage is a large workshop, and there is also a small barn that can accommodate 2 horses.Town water and sewer. Gas furnace is about 10 years old
Location
State MA
County Middlesex
Zoning RA
Direction Rte 119
Rooms
Primary Bedroom Level Second
Interior
Interior Features Den, Study, Foyer, Internet Available - Broadband
Heating Natural Gas
Cooling Window Unit(s)
Flooring Tile, Hardwood, Pine
Fireplaces Number 6
Appliance Gas Water Heater, Utility Connections for Gas Range, Utility Connections for Electric Dryer
Exterior
Exterior Feature Garden
Garage Spaces 2.0
Community Features Walk/Jog Trails, Golf, Bike Path, Conservation Area, Highway Access, House of Worship, Private School, Public School
Utilities Available for Gas Range, for Electric Dryer
Roof Type Shingle
Total Parking Spaces 4
Garage Yes
Building
Foundation Stone
Sewer Public Sewer
Water Public
Architectural Style Antique
Read Less Info
Want to know what your home might be worth? Contact us for a FREE valuation!

Our team is ready to help you sell your home for the highest possible price ASAP
Bought with The Zur Attias Team • The Attias Group, LLC
GET MORE INFORMATION
Broker | License ID: 068128
steven@whitehillestatesandhomes.com
48 Maple Manor Rd, Center Conway , New Hampshire, 03813, USA






