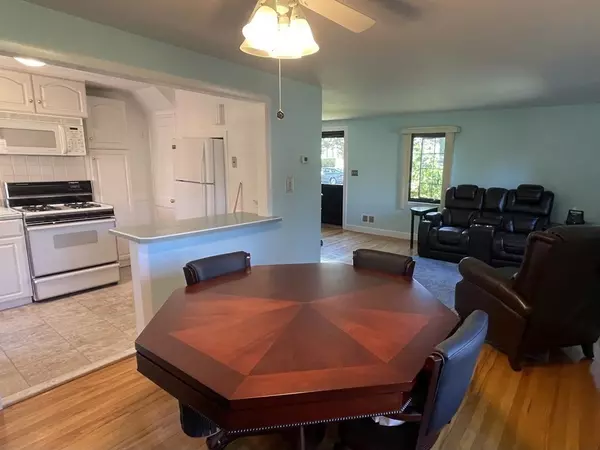$460,000
$459,000
0.2%For more information regarding the value of a property, please contact us for a free consultation.
2 Beds
1 Bath
874 SqFt
SOLD DATE : 11/14/2022
Key Details
Sold Price $460,000
Property Type Condo
Sub Type Condominium
Listing Status Sold
Purchase Type For Sale
Square Footage 874 sqft
Price per Sqft $526
MLS Listing ID 73037611
Sold Date 11/14/22
Bedrooms 2
Full Baths 1
HOA Fees $375/mo
HOA Y/N true
Year Built 1940
Annual Tax Amount $5,356
Tax Year 2022
Property Sub-Type Condominium
Property Description
Bright and spacious corner townhouse unit on a side street at the desirable Village Condominiums. This beautiful home has an assigned parking space ideally located right outside the front door. The first floor has beautiful hardwood floors, an open floor plan and abundant natural light. The partially updated kitchen has generous cabinet storage, counter dining space and access to the lovely grounds at the back of the home. The second floor features two spacious bedrooms with hardwood floors under the carpet, a full bathroom, linen closet and access to a pull-down attic space for additional storage. The primary bedroom has beautiful custom built in cabinetry in addition to a large closet. The heated basement has a fabulous space that could be used as a family room, office or workout area. The laundry room offers a sink, work area, storage and bulkhead access to the exterior. Parking Space #321 is assigned.
Location
State MA
County Middlesex
Zoning R.75
Direction Belmont Street to Duff Street
Rooms
Family Room Closet
Basement Y
Primary Bedroom Level Second
Dining Room Flooring - Hardwood, Open Floorplan
Kitchen Dining Area, Exterior Access, Gas Stove
Interior
Interior Features Closet - Linen, Attic Access, Center Hall
Heating Forced Air, Natural Gas
Cooling Central Air
Flooring Flooring - Hardwood
Appliance Range, Dishwasher, Microwave, Refrigerator, Gas Water Heater, Utility Connections for Gas Range, Utility Connections for Electric Dryer
Laundry In Basement, In Unit, Washer Hookup
Exterior
Pool Association, In Ground
Community Features Public Transportation, Shopping, Pool, Tennis Court(s), Park, Walk/Jog Trails, Public School
Utilities Available for Gas Range, for Electric Dryer, Washer Hookup
Total Parking Spaces 1
Garage No
Building
Story 3
Sewer Public Sewer
Water Public
Read Less Info
Want to know what your home might be worth? Contact us for a FREE valuation!

Our team is ready to help you sell your home for the highest possible price ASAP
Bought with Medea Palandjian • Berkshire Hathaway HomeServices Commonwealth Real Estate
GET MORE INFORMATION
Broker | License ID: 068128
steven@whitehillestatesandhomes.com
48 Maple Manor Rd, Center Conway , New Hampshire, 03813, USA






