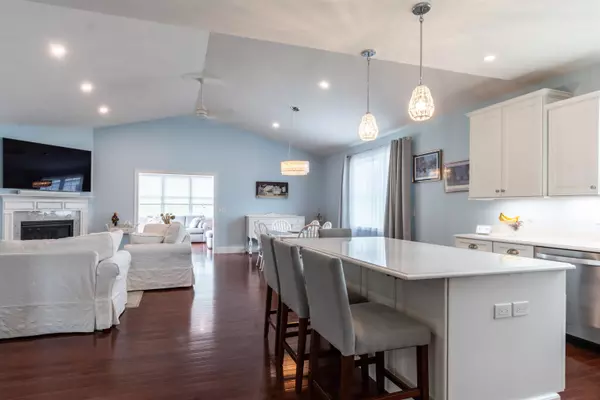Bought with Team Tringali • Keller Williams Realty Metro-Londonderry
$550,000
$559,900
1.8%For more information regarding the value of a property, please contact us for a free consultation.
2 Beds
2 Baths
1,950 SqFt
SOLD DATE : 11/14/2022
Key Details
Sold Price $550,000
Property Type Condo
Sub Type Condo
Listing Status Sold
Purchase Type For Sale
Square Footage 1,950 sqft
Price per Sqft $282
Subdivision Blackstone Reserve
MLS Listing ID 4920357
Sold Date 11/14/22
Bedrooms 2
Three Quarter Bath 2
Construction Status Existing
HOA Fees $225/mo
Year Built 2020
Annual Tax Amount $7,950
Tax Year 2021
Property Sub-Type Condo
Property Description
Welcome to Blackstone Reserve, a luxury 55+ community featuring a Great Clubhouse with amenities and activity schedule, located minutes from 101 and situated between the city and the seacoast. This less than two years young stunning custom-built single level home features 2 Bedrooms, 2 Baths, a 2 car Garage, and a huge full basement. Features include a large bright Vaulted Ceiling in the Livingroom, Sunroom and Prvt Office, not part of the builder's plan. All other ceilings are 9'. The LV Rm also offers a cozy gas fireplace w/marble surround & mantle. Gorgeous Brazilian Cherry Hardwood Floors complement the light, bright white cabinets, vanities, Quartz countertops, as well as custom high-end crystal light fixtures and 32 dimmable recessed lights throughout the home. The kitchen has an oversized Quartz island with dual outlets, seating and storage, all upgraded appliances, lg pantry closet, under cabinet lighting, high-end fixtures, and an elegant farmer's sink. This home has many additional windows with custom blinds, including a transom window in the primary suite which offers a lg walk-in closet and ensuite bathrm w/step in shower and dbl vanities w/quartz countertops. Plans available for a 2-Story Clubhouse with stellar amenities to be built! Top of the Line Ceiling fans compliment the energy efficient HVAC and On Demand Hot Water for Economical savings. Finishing touches & landscaping is nearly complete. Move In Ready and Better Than New!
Location
State NH
County Nh-rockingham
Area Nh-Rockingham
Zoning B
Rooms
Basement Entrance Interior
Basement Full, Unfinished
Interior
Interior Features Blinds, Cathedral Ceiling, Ceiling Fan, Dining Area, Fireplace - Gas, Fireplaces - 1, Kitchen Island, Kitchen/Family, Laundry Hook-ups, Living/Dining, Primary BR w/ BA, Natural Light, Vaulted Ceiling, Walk-in Closet, Laundry - 1st Floor
Heating Forced Air, Hot Air
Cooling Central AC
Flooring Carpet, Tile, Wood
Equipment Irrigation System
Exterior
Exterior Feature Deck, Porch - Covered
Parking Features Yes
Garage Spaces 2.0
Garage Description Garage, Off Street, Paved
Community Features 55 and Over
Utilities Available Cable - Available
Amenities Available Club House, Exercise Facility, Landscaping, Common Acreage, Snow Removal, Trash Removal
Roof Type Shingle
Building
Story 1
Foundation Concrete
Sewer Community
Construction Status Existing
Read Less Info
Want to know what your home might be worth? Contact us for a FREE valuation!

Our team is ready to help you sell your home for the highest possible price ASAP

GET MORE INFORMATION

Broker | License ID: 068128
steven@whitehillestatesandhomes.com
48 Maple Manor Rd, Center Conway , New Hampshire, 03813, USA






