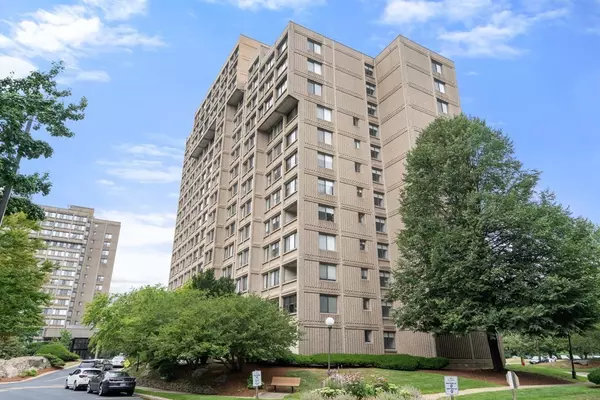$1,298,000
$1,499,000
13.4%For more information regarding the value of a property, please contact us for a free consultation.
3 Beds
2.5 Baths
2,050 SqFt
SOLD DATE : 10/31/2022
Key Details
Sold Price $1,298,000
Property Type Condo
Sub Type Condominium
Listing Status Sold
Purchase Type For Sale
Square Footage 2,050 sqft
Price per Sqft $633
MLS Listing ID 73030244
Sold Date 10/31/22
Bedrooms 3
Full Baths 2
Half Baths 1
HOA Fees $1,479/mo
HOA Y/N true
Year Built 1978
Annual Tax Amount $11,107
Tax Year 2022
Lot Size 17.480 Acres
Acres 17.48
Property Sub-Type Condominium
Property Description
Under Renovation! Rarely Available Penthouse- 5 with 2050 sq.ft.of living space with hardwood floors throughout. This unit is the best situated Penthouse with double door entrance and is the pinnacle of elegance and privacy at The Towers of Chestnut Hill. This 3-bedroom 2.5 bath has a balcony, soaring ceilings, generous sized rooms and plenty of storage & full-size washer/dryer. Sunny Southwest exposure offers magnificent views from walls of windows. This unique unit also has a private separate entrance to office space and bedroom with half bath. The Towers is a luxury building situated on 17 acres of magnificent grounds and gardens adjacent to the Chestnut Hill Mall with an Indoor lap pool, tennis courts, new fitness center and walking paths. 24-hour security and concierge. Walk to "The Street" and "Chestnut Hill Square" Wegmans, restaurants & medical offices. Near all major routes, Boston College, schools and short drive to Boston. 2 deeded garages spaces close to elevator.
Location
State MA
County Middlesex
Area Chestnut Hill
Zoning MR4
Direction Route 9 to Hammond Pond Parkway. Adjacent to Chestnut Hill Mall
Rooms
Basement N
Interior
Heating Central, Forced Air, Natural Gas
Cooling Central Air
Flooring Tile, Carpet
Appliance Range, Dishwasher, Disposal, Microwave, Refrigerator, Washer, Dryer, Gas Water Heater, Utility Connections for Electric Range, Utility Connections for Electric Oven, Utility Connections for Electric Dryer
Laundry Washer Hookup
Exterior
Exterior Feature Tennis Court(s)
Garage Spaces 2.0
Pool Indoor
Community Features Public Transportation, Shopping, Pool, Tennis Court(s), Park, Walk/Jog Trails, Golf, Medical Facility, Conservation Area, Highway Access, House of Worship, Private School, Public School, T-Station, University
Utilities Available for Electric Range, for Electric Oven, for Electric Dryer, Washer Hookup
Roof Type Rubber
Garage Yes
Building
Story 1
Sewer Public Sewer
Water Public
Schools
Elementary Schools Bowen
Middle Schools Oak Hill
High Schools Newton South
Others
Pets Allowed Yes w/ Restrictions
Senior Community false
Read Less Info
Want to know what your home might be worth? Contact us for a FREE valuation!

Our team is ready to help you sell your home for the highest possible price ASAP
Bought with Chang Zeng • East West Real Estate, LLC
GET MORE INFORMATION
Broker | License ID: 068128
steven@whitehillestatesandhomes.com
48 Maple Manor Rd, Center Conway , New Hampshire, 03813, USA






