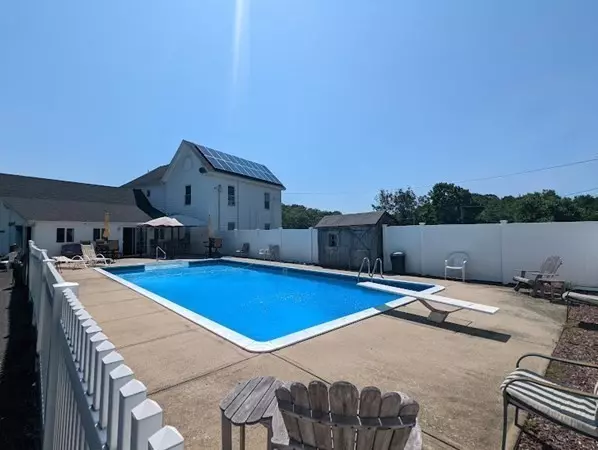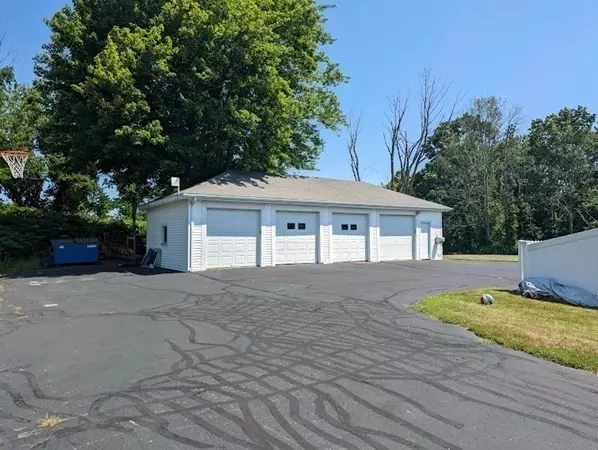$525,000
$525,000
For more information regarding the value of a property, please contact us for a free consultation.
5 Beds
2 Baths
3,032 SqFt
SOLD DATE : 11/01/2022
Key Details
Sold Price $525,000
Property Type Multi-Family
Sub Type Multi Family
Listing Status Sold
Purchase Type For Sale
Square Footage 3,032 sqft
Price per Sqft $173
MLS Listing ID 73010968
Sold Date 11/01/22
Bedrooms 5
Full Baths 2
Year Built 1880
Annual Tax Amount $5,621
Tax Year 2022
Lot Size 1.000 Acres
Acres 1.0
Property Sub-Type Multi Family
Property Description
Unbelievable 2 family with 4 car garage and inground pool! Owned by same family since 1969, this home has been well maintained. Beautiful rural views around this property on "Millionaire Row" This property really surprised me with the inground pool behind the fence, the detached 4 car garage and the recent maple cabinet and granite kitchen! High ceilings, original crown molding, arched doorways & detailed woodwork you'd expect for this time period. The electrical has updates to circuit breakers & even has a generator hookup. Recent windows, 20 x 40, 10' deep ingr. pool with large patio & sliders to poolroom/mudroom. The 1st fl plan has a BR tucked behind the kitchen & one that has huge double doors to what's used as the lr. The 2nd fl apt is on the 2nd & 3rd level. All utilities inc. It has laundry on the 2nd fl. 2 BRS on 3rd fl & 1 on 2nd fl. Graceful staircase. Updated heating system, water heater, water treatment too! Solar panels leased, pool liner 2 yrs old.
Location
State MA
County Worcester
Zoning 2 fam
Direction \"millionaire road\" as know by the locals....
Rooms
Basement Full, Walk-Out Access, Interior Entry, Dirt Floor, Concrete
Interior
Interior Features Storage, Crown Molding, Upgraded Cabinets, Upgraded Countertops, Open Floorplan, Mudroom, Sunroom, Other (See Remarks), Unit 1(Pantry, Crown Molding, Upgraded Cabinets, Upgraded Countertops), Unit 2(Ceiling Fans, Slider), Unit 1 Rooms(Living Room, Dining Room, Kitchen, Mudroom, Office/Den, Sunroom, Other (See Remarks)), Unit 2 Rooms(Living Room, Kitchen, Living RM/Dining RM Combo, Other (See Remarks))
Heating Central, Baseboard, Oil, Unit 2(Hot Water Baseboard, Oil, Other (See Remarks))
Flooring Carpet, Varies Per Unit, Hardwood, Hardwood Floors, Unit 1(undefined), Unit 2(Wall to Wall Carpet)
Appliance Refrigerator, Freezer, Unit 1(Range, Dishwasher, Washer, Dryer), Unit 2(Range, Refrigerator), Oil Water Heater, Tank Water Heater, Plumbed For Ice Maker, Utility Connections for Gas Range, Utility Connections for Electric Oven, Utility Connections Varies per Unit
Laundry Washer Hookup, Unit 1 Laundry Room, Unit 2 Laundry Room
Exterior
Exterior Feature Other
Garage Spaces 4.0
Pool In Ground
Community Features Pool, Conservation Area
Utilities Available for Gas Range, for Electric Oven, Washer Hookup, Icemaker Connection, Varies per Unit
View Y/N Yes
View Scenic View(s)
Roof Type Shingle
Total Parking Spaces 30
Garage Yes
Building
Lot Description Level
Story 3
Foundation Stone
Sewer Private Sewer
Water Private
Others
Senior Community false
Acceptable Financing Contract
Listing Terms Contract
Read Less Info
Want to know what your home might be worth? Contact us for a FREE valuation!

Our team is ready to help you sell your home for the highest possible price ASAP
Bought with Kimberlee Hughes • Cedar Wood Realty Group
GET MORE INFORMATION
Broker | License ID: 068128
steven@whitehillestatesandhomes.com
48 Maple Manor Rd, Center Conway , New Hampshire, 03813, USA






