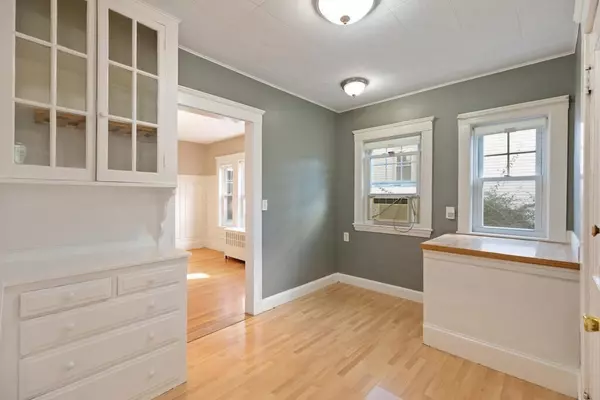$1,300,000
$1,200,000
8.3%For more information regarding the value of a property, please contact us for a free consultation.
6 Beds
2 Baths
2,884 SqFt
SOLD DATE : 10/31/2022
Key Details
Sold Price $1,300,000
Property Type Multi-Family
Sub Type 2 Family - 2 Units Up/Down
Listing Status Sold
Purchase Type For Sale
Square Footage 2,884 sqft
Price per Sqft $450
MLS Listing ID 73042120
Sold Date 10/31/22
Bedrooms 6
Full Baths 2
Year Built 1925
Annual Tax Amount $10,589
Tax Year 2022
Lot Size 5,662 Sqft
Acres 0.13
Property Sub-Type 2 Family - 2 Units Up/Down
Property Description
A wonderful opportunity to own this well cared for 2 family home in Newton/Chestnut Hill area. Great option for owner occupied living w/rental income or 2 unit investment in a top location-you choose! This home offers up/down apartment units. Each unit features an open floor plan accented w/hardwood floors & offers 3 bedrooms, 1 full bathroom, kitchen, large living room, family room w/fireplace, dining room and screened in porch. The home provides a private driveway that can accommodate up to 6 cars, a level lot and laundry & storage in basement. Location! Location! Location! Centrally located in Chestnut Hill near BC with easy access to shopping, restaurants, schools & Boston. MBTA Green Line train & Chestnut Hill T Stop close by. Separate utilities and 50 year rated Architectural roofing that was replaced just 10 years ago. Both units already have gas, 1st floor oil heater can be converted to gas easily. Both units have gas hot water. Listing agent is a co owner and related.
Location
State MA
County Middlesex
Zoning MR1
Direction GPS Friendly
Rooms
Basement Full, Concrete, Unfinished
Interior
Interior Features Unit 1(Storage, Bathroom With Tub & Shower, Open Floor Plan, Programmable Thermostat, Internet Available - Unknown), Unit 2(Storage, Bathroom With Tub & Shower, Open Floor Plan, Programmable Thermostat, Internet Available - Unknown), Unit 1 Rooms(Living Room, Dining Room, Kitchen, Family Room), Unit 2 Rooms(Living Room, Dining Room, Kitchen, Family Room)
Heating Unit 1(Hot Water Radiators, Gas, Unit Control), Unit 2(Hot Water Radiators, Gas, Unit Control)
Cooling Unit 1(Window AC), Unit 2(None)
Flooring Wood, Vinyl, Laminate, Hardwood, Unit 1(undefined), Unit 2(Hardwood Floors)
Fireplaces Number 2
Fireplaces Type Unit 1(Fireplace - Wood burning), Unit 2(Fireplace - Wood burning)
Appliance Unit 1(Range, Dishwasher, Disposal, Refrigerator, Washer, Dryer), Unit 2(Range, Dishwasher, Disposal, Refrigerator, Washer, Dryer), Gas Water Heater, Utility Connections for Gas Range, Utility Connections for Gas Dryer
Laundry Unit 1 Laundry Room, Unit 2 Laundry Room
Exterior
Community Features Shopping, Park, Golf, Medical Facility, University
Utilities Available for Gas Range, for Gas Dryer
Roof Type Shingle
Total Parking Spaces 6
Garage No
Building
Lot Description Level
Story 3
Foundation Concrete Perimeter
Sewer Public Sewer
Water Public, Individual Meter
Schools
Elementary Schools Public Records
Middle Schools Public Records
High Schools Public Records
Others
Senior Community false
Read Less Info
Want to know what your home might be worth? Contact us for a FREE valuation!

Our team is ready to help you sell your home for the highest possible price ASAP
Bought with Grace Li • PlanSmart Realty LLC
GET MORE INFORMATION
Broker | License ID: 068128
steven@whitehillestatesandhomes.com
48 Maple Manor Rd, Center Conway , New Hampshire, 03813, USA






