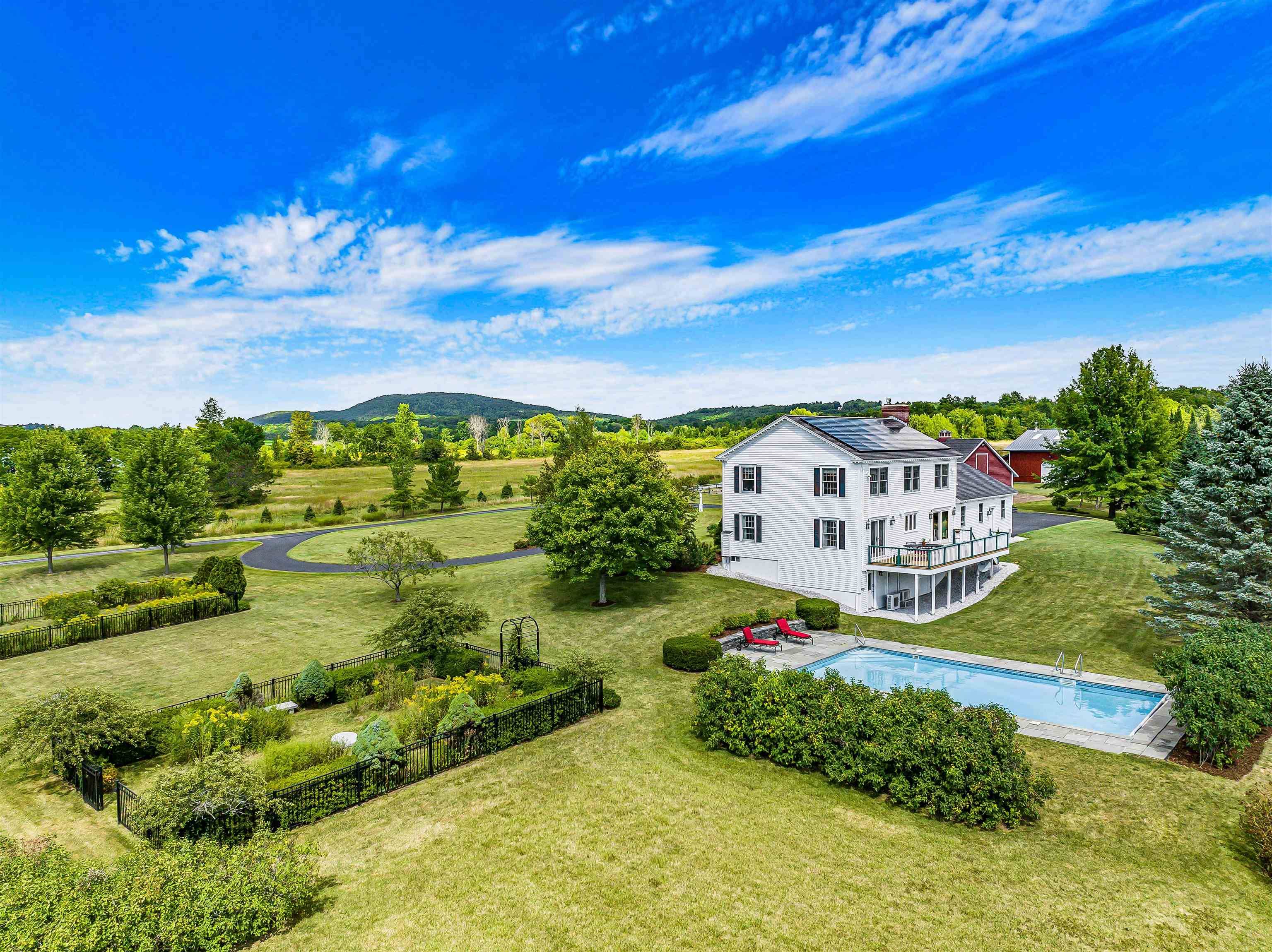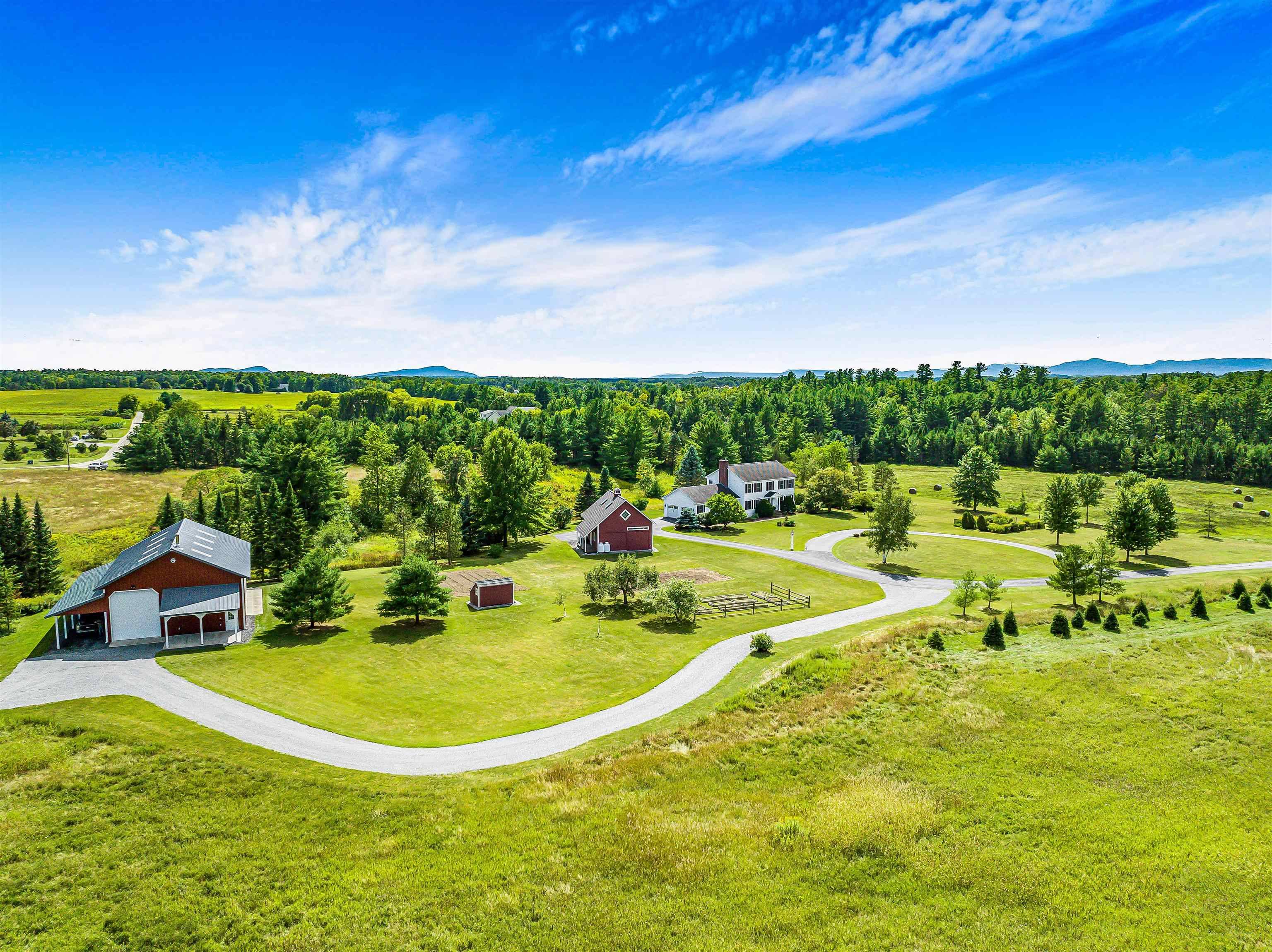Bought with Lipkin Audette Team • Coldwell Banker Hickok and Boardman
$1,376,665
$1,369,000
0.6%For more information regarding the value of a property, please contact us for a free consultation.
3 Beds
3 Baths
2,432 SqFt
SOLD DATE : 10/31/2022
Key Details
Sold Price $1,376,665
Property Type Single Family Home
Sub Type Single Family
Listing Status Sold
Purchase Type For Sale
Square Footage 2,432 sqft
Price per Sqft $566
MLS Listing ID 4928535
Sold Date 10/31/22
Style Colonial
Bedrooms 3
Full Baths 2
Half Baths 1
Construction Status Existing
Year Built 1989
Annual Tax Amount $11,671
Tax Year 2022
Lot Size 40.520 Acres
Acres 40.52
Property Sub-Type Single Family
Property Description
Looking for a gentleman's farm, or a property with multiple outbuildings on 40 acres with exceptional landscaping and privacy? This property offers options for many uses. Surrounded by rolling pastures and open hay fields is this well cared for 3 bedroom, 3 bath colonial. A large 35'x55' barn/shop with a woodstove and oversized garage doors is perfect for storing an RV, large trailers or equipment. Off the side of the barn is a covered parking area for tractors or toys. A second oversized 2 car garage in closer proximity to the house boasts a large second floor storage area perhaps one could finish for an in-law apartment or home office space for down the road if town approved. Back inside the home is an open kitchen/dining/living area that leads out to a large deck overlooking the inground pool with a bluestone patio and fenced in gardens on the side yard. Upstairs has a private master suite featuring a wood burning fireplace and recently renovated master bathroom with dual sinks. Two additional bedrooms share a second full bath. Cooling provided by four energy efficient split units. The unfinished walkout basement offers more storage and areas for expansion if needed. Roof mounted, owned solar panels have kept the electric bill to zero for the current owners usage, even when running the pool! An attached two car garage leads into a spacious mudroom, laundry and pantry area. Explore the network of trails throughout the property for walking, riding and more.
Location
State VT
County Vt-chittenden
Area Vt-Chittenden
Zoning res
Rooms
Basement Entrance Interior
Basement Concrete, Concrete Floor, Full, Stairs - Interior, Storage Space, Unfinished, Walkout
Interior
Interior Features Fireplace - Gas, Kitchen/Dining, Primary BR w/ BA, Natural Light, Laundry - 1st Floor
Heating Gas - LP/Bottle, Oil
Cooling Mini Split, Multi Zone
Flooring Carpet, Hardwood, Other, Slate/Stone, Tile
Equipment Stove-Gas, Generator - Standby
Exterior
Exterior Feature Clapboard, Wood, Wood Siding
Parking Features Other
Garage Spaces 4.0
Garage Description Driveway, Garage, Covered
Utilities Available Gas - LP/Bottle
Roof Type Shingle - Architectural
Building
Lot Description Agricultural, Country Setting, Field/Pasture, Landscaped, Level, Mountain View, Other, Secluded, View, Walking Trails
Story 2
Foundation Concrete
Sewer 1000 Gallon, Concrete, Leach Field - Mound, On-Site Septic Exists, Septic
Water Drilled Well
Construction Status Existing
Schools
Elementary Schools Charlotte Central School
Middle Schools Charlotte Central School
High Schools Champlain Valley Uhsd #15
School District Chittenden South
Read Less Info
Want to know what your home might be worth? Contact us for a FREE valuation!

Our team is ready to help you sell your home for the highest possible price ASAP

GET MORE INFORMATION
Broker | License ID: 068128
steven@whitehillestatesandhomes.com
48 Maple Manor Rd, Center Conway , New Hampshire, 03813, USA






