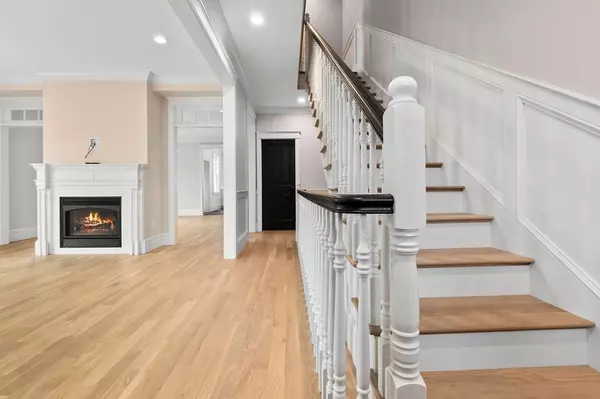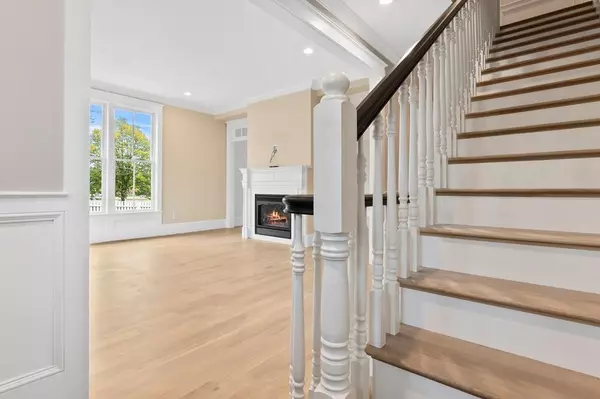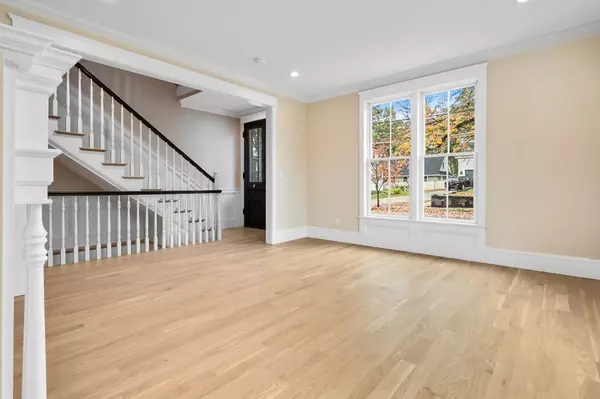$1,550,000
$1,500,000
3.3%For more information regarding the value of a property, please contact us for a free consultation.
3 Beds
3.5 Baths
2,485 SqFt
SOLD DATE : 10/28/2022
Key Details
Sold Price $1,550,000
Property Type Single Family Home
Sub Type Single Family Residence
Listing Status Sold
Purchase Type For Sale
Square Footage 2,485 sqft
Price per Sqft $623
MLS Listing ID 72957512
Sold Date 10/28/22
Style Colonial
Bedrooms 3
Full Baths 3
Half Baths 1
HOA Y/N true
Year Built 1850
Annual Tax Amount $7,441
Tax Year 2021
Lot Size 3,484 Sqft
Acres 0.08
Property Sub-Type Single Family Residence
Property Description
Rarely do you see downtown property like this one! High ceilings, large rooms, every detail has been thoughtfully considered.. .this is a renovation and a restoration - exactly what this home deserves! This home will be a showcase home, it is one of 2 (70 & 72 Washington St).. so only two of you will have this opportunity to own this gem! This builder's reputation precedes this project.. ask for references and you'll see why! Each side is a single family, separated deeded with covenants and includes private driveways and private yards. Completion by the end of this year and there is still time to make some choices.
Location
State MA
County Essex
Zoning R2
Direction High St to Buck St to Washington St OR Merrimac St to Kent St to Washington St
Rooms
Basement Full, Interior Entry, Concrete
Primary Bedroom Level Second
Interior
Interior Features Countertops - Stone/Granite/Solid, Cabinets - Upgraded, Bathroom - 3/4, Bathroom - Tiled With Shower Stall, Loft, 3/4 Bath
Heating Forced Air, Natural Gas
Cooling Central Air
Flooring Wood, Tile, Flooring - Hardwood, Flooring - Stone/Ceramic Tile
Fireplaces Number 1
Appliance Range, Dishwasher, Microwave, Refrigerator, Gas Water Heater, Tank Water Heaterless, Utility Connections for Gas Range, Utility Connections for Electric Dryer
Laundry Second Floor, Washer Hookup
Exterior
Community Features Public Transportation, Shopping, Tennis Court(s), Park, Walk/Jog Trails, Medical Facility, Laundromat, Bike Path, Highway Access, House of Worship, Marina, Private School, Public School, T-Station
Utilities Available for Gas Range, for Electric Dryer, Washer Hookup
Roof Type Shingle
Total Parking Spaces 2
Garage No
Building
Lot Description Corner Lot
Foundation Concrete Perimeter, Stone
Sewer Public Sewer
Water Public
Architectural Style Colonial
Schools
Elementary Schools Bresnahan
Middle Schools Nock
High Schools Newburyport
Others
Acceptable Financing Contract
Listing Terms Contract
Read Less Info
Want to know what your home might be worth? Contact us for a FREE valuation!

Our team is ready to help you sell your home for the highest possible price ASAP
Bought with Deanna Shelley • Bentley's
GET MORE INFORMATION
Broker | License ID: 068128
steven@whitehillestatesandhomes.com
48 Maple Manor Rd, Center Conway , New Hampshire, 03813, USA






