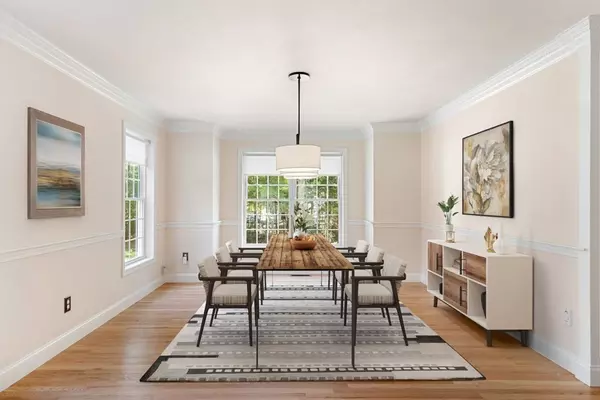$997,000
$995,000
0.2%For more information regarding the value of a property, please contact us for a free consultation.
4 Beds
4.5 Baths
4,426 SqFt
SOLD DATE : 10/21/2022
Key Details
Sold Price $997,000
Property Type Single Family Home
Sub Type Single Family Residence
Listing Status Sold
Purchase Type For Sale
Square Footage 4,426 sqft
Price per Sqft $225
MLS Listing ID 73033130
Sold Date 10/21/22
Style Colonial
Bedrooms 4
Full Baths 4
Half Baths 1
Year Built 2002
Annual Tax Amount $14,241
Tax Year 2021
Lot Size 1.470 Acres
Acres 1.47
Property Sub-Type Single Family Residence
Property Description
Welcome to 18 Mulberry Lane. This sprawling ten room home has been meticulously cared for and updated. First floor offers open concept kitchen/family room with beautiful hardwood floors, custom cabinets, granite counters, gas fireplace, and access to private deck. There are four bedrooms on the second level. The large Primary Suite with vaulted ceiling, three walk-in closets, recently renovated bath complete with walk-in tiled shower with glass enclosure, a stunning clawfoot soaking tub, and double vanity. Three additional bedrooms, one with en-suite. The finished third floor offers bonus room with wet bar and full bath great for au-pair, home office, or additional family room! The professionally landscaped lot designed by arborists boasts fabulous plantings, stonework and decorative lighting. Large level side yard with shed, perfect for family gatherings, future pool, and year-round enjoyment. Too many upgrades to list. Sought-after Pelham location, convenient to major highways.
Location
State NH
County Hillsborough
Zoning R
Direction Ledge Rd. to Shephard Rd. to Mulberry
Rooms
Family Room Flooring - Hardwood, Recessed Lighting, Crown Molding
Basement Full, Walk-Out Access, Interior Entry, Concrete
Primary Bedroom Level Second
Dining Room Flooring - Hardwood, Lighting - Overhead, Crown Molding
Kitchen Flooring - Hardwood, Countertops - Stone/Granite/Solid, Recessed Lighting
Interior
Interior Features Crown Molding, Ceiling - Vaulted, Countertops - Stone/Granite/Solid, Breakfast Bar / Nook, Recessed Lighting, Bathroom - Full, Bathroom - With Tub & Shower, Office, Bonus Room, 3/4 Bath, Bathroom
Heating Forced Air
Cooling Central Air
Flooring Tile, Hardwood, Flooring - Hardwood, Flooring - Laminate, Flooring - Stone/Ceramic Tile
Fireplaces Number 1
Fireplaces Type Family Room
Appliance Oven, Dishwasher, Microwave, Countertop Range, Refrigerator, Washer, Dryer, Water Treatment, Propane Water Heater, Tank Water Heater, Plumbed For Ice Maker, Utility Connections for Electric Range
Laundry Second Floor, Washer Hookup
Exterior
Exterior Feature Rain Gutters, Storage, Professional Landscaping, Sprinkler System
Garage Spaces 2.0
Community Features Shopping, Golf, Highway Access
Utilities Available for Electric Range, Washer Hookup, Icemaker Connection, Generator Connection
Roof Type Shingle
Total Parking Spaces 12
Garage Yes
Building
Lot Description Wooded, Level
Foundation Concrete Perimeter
Sewer Private Sewer
Water Private
Architectural Style Colonial
Others
Senior Community false
Read Less Info
Want to know what your home might be worth? Contact us for a FREE valuation!

Our team is ready to help you sell your home for the highest possible price ASAP
Bought with Evan Russell • Century 21 North East Homes
GET MORE INFORMATION
Broker | License ID: 068128
steven@whitehillestatesandhomes.com
48 Maple Manor Rd, Center Conway , New Hampshire, 03813, USA






