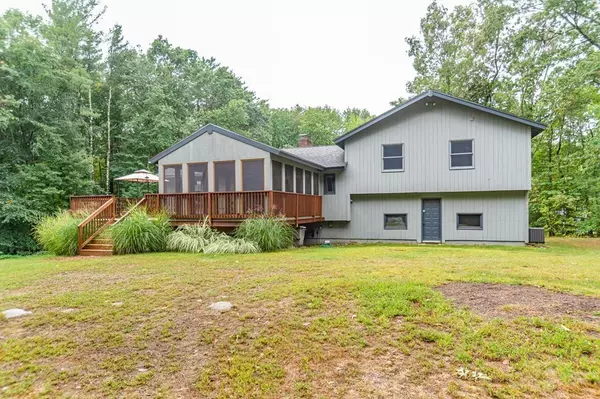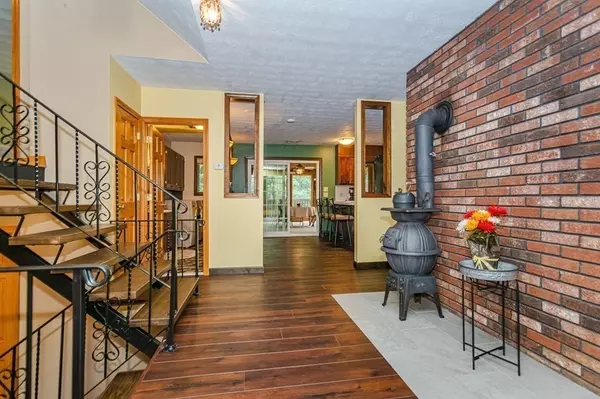$569,500
$550,000
3.5%For more information regarding the value of a property, please contact us for a free consultation.
3 Beds
2.5 Baths
1,872 SqFt
SOLD DATE : 10/18/2022
Key Details
Sold Price $569,500
Property Type Single Family Home
Sub Type Single Family Residence
Listing Status Sold
Purchase Type For Sale
Square Footage 1,872 sqft
Price per Sqft $304
MLS Listing ID 73039442
Sold Date 10/18/22
Bedrooms 3
Full Baths 2
Half Baths 1
HOA Y/N false
Year Built 1978
Annual Tax Amount $7,416
Tax Year 2021
Lot Size 2.080 Acres
Acres 2.08
Property Sub-Type Single Family Residence
Property Description
Welcome to 54 Blueberry Circle, this spacious multi level home has so much to offer. First floor has gorgeous wood flooring, large living room, wood fireplace, remote control blinds. Great eat in kitchen with ample cabinet space. If you like to entertain you will love the large dining room with lots of natural light. Kitchen leads to a large deck that offers a screened in porch to sit and enjoy the tranquil backyard and an open deck area to grill on or sit in the sun! Completing the first floor is a half bath with laundry area. Second floor is home to three bedrooms. The primary bedroom offers a walk in closet and full bathroom with lots of storage space. Two additional bedrooms both with large closet space. The second floor is complete with a full bathroom. Looking for more space? The lower level has a finished family room with a slider that leads you to the backyard. Lets not forget the two car garage and the large barn out back! This is a must see property.
Location
State NH
County Hillsborough
Zoning res
Direction Dutton Road to Pheasant to Blueberry Circle
Rooms
Family Room Flooring - Wall to Wall Carpet
Basement Full, Finished, Walk-Out Access, Interior Entry, Garage Access, Concrete
Primary Bedroom Level Second
Dining Room Flooring - Wood, Window(s) - Bay/Bow/Box
Kitchen Flooring - Wood, Dining Area
Interior
Interior Features Ceiling Fan(s), Sun Room
Heating Baseboard, Oil
Cooling Central Air
Flooring Tile, Carpet, Hardwood, Engineered Hardwood, Flooring - Wall to Wall Carpet
Fireplaces Number 1
Fireplaces Type Living Room
Appliance Range, Dishwasher, Microwave, Refrigerator, Washer, Dryer, Range Hood, Electric Water Heater, Plumbed For Ice Maker, Utility Connections for Electric Range, Utility Connections for Electric Oven, Utility Connections for Electric Dryer
Laundry Washer Hookup
Exterior
Exterior Feature Storage
Garage Spaces 2.0
Pool Above Ground
Utilities Available for Electric Range, for Electric Oven, for Electric Dryer, Washer Hookup, Icemaker Connection
Roof Type Shingle
Total Parking Spaces 4
Garage Yes
Private Pool true
Building
Lot Description Cul-De-Sac, Wooded, Easements
Foundation Concrete Perimeter
Sewer Private Sewer
Water Private
Others
Senior Community false
Acceptable Financing Contract
Listing Terms Contract
Read Less Info
Want to know what your home might be worth? Contact us for a FREE valuation!

Our team is ready to help you sell your home for the highest possible price ASAP
Bought with Brittney Diceglie • ERA Key Realty Services
GET MORE INFORMATION
Broker | License ID: 068128
steven@whitehillestatesandhomes.com
48 Maple Manor Rd, Center Conway , New Hampshire, 03813, USA






