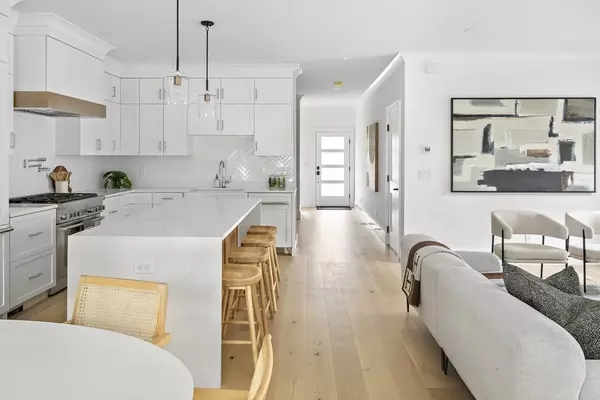$1,900,000
$1,949,000
2.5%For more information regarding the value of a property, please contact us for a free consultation.
4 Beds
4.5 Baths
3,481 SqFt
SOLD DATE : 10/14/2022
Key Details
Sold Price $1,900,000
Property Type Single Family Home
Sub Type Single Family Residence
Listing Status Sold
Purchase Type For Sale
Square Footage 3,481 sqft
Price per Sqft $545
MLS Listing ID 73036144
Sold Date 10/14/22
Style Contemporary, Farmhouse
Bedrooms 4
Full Baths 4
Half Baths 1
Year Built 2022
Annual Tax Amount $10,662
Tax Year 2022
Lot Size 8,276 Sqft
Acres 0.19
Property Sub-Type Single Family Residence
Property Description
New Construction Contemporary Farmhouse on an idyllic side street nestled by Cheesecake Brook. Modern, with classic touches, this 4-bed / 4.5-bath, 3200 sqft, Townhome has gorgeous wide-plank white oak floors and crown molding spanning 3 floors. The 1st floor's open layout offers a chef's kitchen with quartz counters, custom cabinets, Thermador appliances and beverage center. The 2nd floor offers a laundry room, 3 sunny and spacious bedrooms, including a stunning primary bedroom with walk-in closet and a spa-like en-suite bathroom. The third floor extra space has stunning roof lines, open layout, full bath, and large private roof deck with a serene tree-top vista. Finally, the finished lower level comes complete with a full bath and second family room. Do nothing but move right in, with custom closets throughout, fully landscaped outdoor space including a large yard and patio. 4-zone HVAC will keep you cozy year-round, and EV ready garage parking is just icing on the cake
Location
State MA
County Middlesex
Area Newtonville
Zoning MR1
Direction Google Maps
Rooms
Basement Full, Finished, Bulkhead
Interior
Heating Central
Cooling Central Air
Flooring Engineered Hardwood
Fireplaces Number 1
Appliance Dishwasher, Disposal, Microwave, Refrigerator, Freezer, Range Hood, Gas Water Heater, Utility Connections for Electric Dryer
Laundry Washer Hookup
Exterior
Garage Spaces 1.0
Fence Fenced
Community Features Public Transportation, Pool, Park, Walk/Jog Trails
Utilities Available for Electric Dryer, Washer Hookup
Roof Type Shingle, Metal
Total Parking Spaces 1
Garage Yes
Building
Foundation Concrete Perimeter
Sewer Public Sewer
Water Public
Architectural Style Contemporary, Farmhouse
Schools
Elementary Schools Horace Mann
Middle Schools Day
High Schools Newton North
Read Less Info
Want to know what your home might be worth? Contact us for a FREE valuation!

Our team is ready to help you sell your home for the highest possible price ASAP
Bought with Madelyn Kanter • Gibson Sotheby's International Realty
GET MORE INFORMATION
Broker | License ID: 068128
steven@whitehillestatesandhomes.com
48 Maple Manor Rd, Center Conway , New Hampshire, 03813, USA






