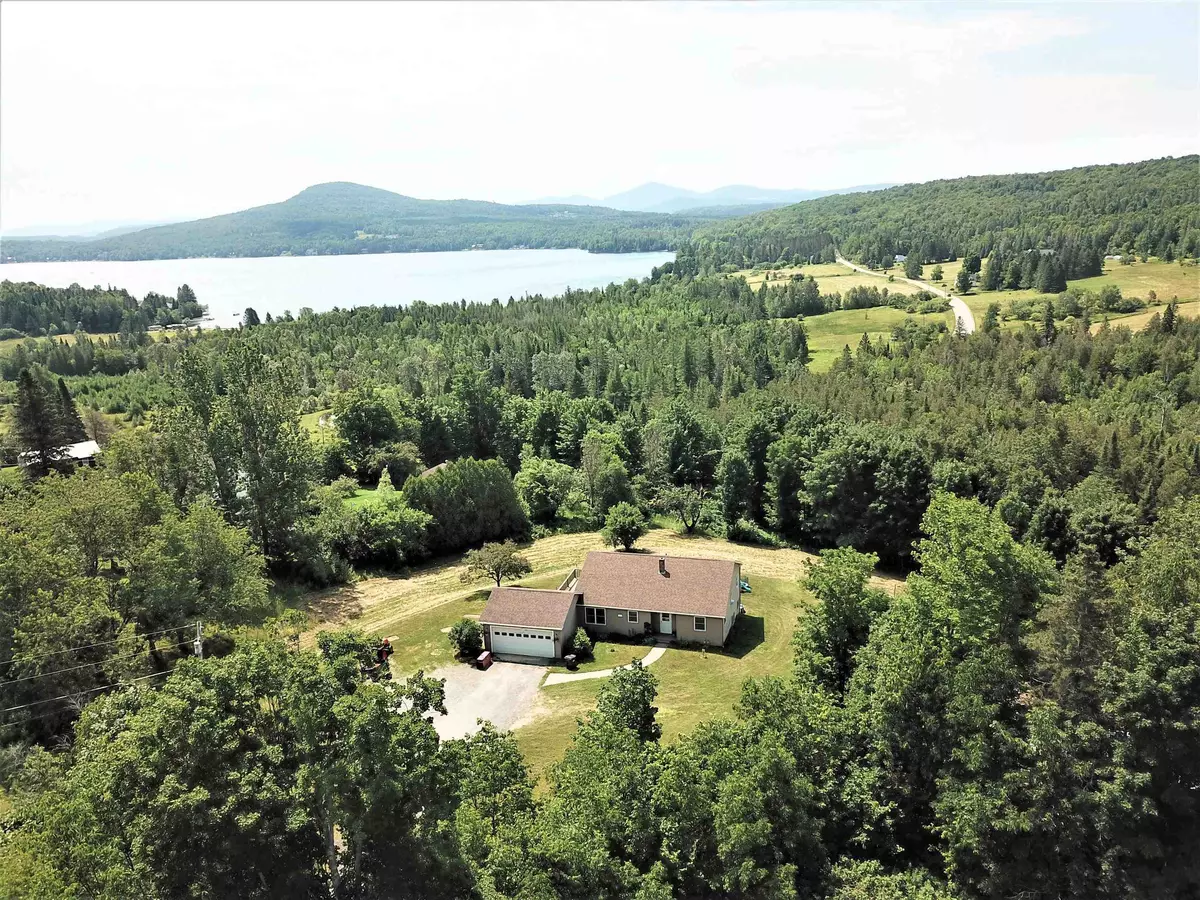Bought with Jenna L Hamelin • Jim Campbell Real Estate
$329,000
$339,000
2.9%For more information regarding the value of a property, please contact us for a free consultation.
5 Beds
3 Baths
3,050 SqFt
SOLD DATE : 09/30/2022
Key Details
Sold Price $329,000
Property Type Single Family Home
Sub Type Single Family
Listing Status Sold
Purchase Type For Sale
Square Footage 3,050 sqft
Price per Sqft $107
MLS Listing ID 4918646
Sold Date 09/30/22
Style Ranch,Walkout Lower Level
Bedrooms 5
Full Baths 3
Construction Status Existing
Year Built 1989
Annual Tax Amount $3,490
Tax Year 2022
Lot Size 10.320 Acres
Acres 10.32
Property Sub-Type Single Family
Property Description
Spacious 3000+sq.ft home offering 5 bedrooms & 3 baths and situated in a private setting on 10+ acres of land with partial views overlooking beautiful Lake Seymour (great deal of potential for the views to be exposed more with some tree trimming). The sellers have completed numerous renovations over the past 2-3 years to include a modern kitchen with quartz counters & stainless appliances, flooring throughout the main level, bathroom vanities, lighting, interior doors and much more. Additional features include a finished walkout lower level, large deck, 2-car attached garage, shed (8'x12') and a barn (15'x30'+) with 3 run-in stalls & 2 storage areas (currently used for chickens and previously as a horse barn). The main level has open concept kitchen/dining/living areas, 3 bedrooms (to include a primary en-suite), full bath w/ laundry and a mudroom. The walkout lower level consists of a large family room with a propane heat stove, 2 bedrooms, ¾ bath and a utility room with built-in storage. The acreage is approx. 1/3 open & 2/3 wooded with apple trees & wildlife galore. Ideal year-round home or vacation property with VAST snowmobile & VASA (ATV) trail access nearby, Lake Seymour beach just down the road and I-91 access & town amenities are just a short 5–7-minute drive away.
Location
State VT
County Vt-orleans
Area Vt-Orleans
Zoning Morgan
Body of Water Lake
Rooms
Basement Entrance Walkout
Basement Full, Partially Finished, Stairs - Interior, Walkout
Interior
Interior Features Ceiling Fan, Dining Area, Hearth, Kitchen Island, Kitchen/Living, Primary BR w/ BA, Walk-in Closet, Laundry - 1st Floor
Heating Gas - LP/Bottle, Oil
Cooling None
Flooring Carpet, Laminate, Tile
Equipment Smoke Detectr-HrdWrdw/Bat, Stove-Gas
Exterior
Exterior Feature Vinyl Siding
Parking Features Attached
Garage Spaces 2.0
Garage Description Driveway, Garage
Utilities Available Cable, Cable - At Site, Gas - On-Site, High Speed Intrnt -AtSite, Internet - Cable
Waterfront Description Yes
View Y/N Yes
Water Access Desc No
View Yes
Roof Type Shingle - Asphalt
Building
Lot Description Country Setting, Farm - Horse/Animal, Lake View, Mountain View, Recreational, Sloping, Trail/Near Trail, View, Water View
Story 1
Foundation Concrete
Sewer 1000 Gallon, Concrete, Leach Field - Conventionl, Septic
Water Drilled Well, Private
Construction Status Existing
Schools
Elementary Schools Derby Elementary
Middle Schools North Country Junior High
High Schools North Country Union High Sch
School District Orleans Essex North
Read Less Info
Want to know what your home might be worth? Contact us for a FREE valuation!

Our team is ready to help you sell your home for the highest possible price ASAP

GET MORE INFORMATION
Broker | License ID: 068128
steven@whitehillestatesandhomes.com
48 Maple Manor Rd, Center Conway , New Hampshire, 03813, USA






