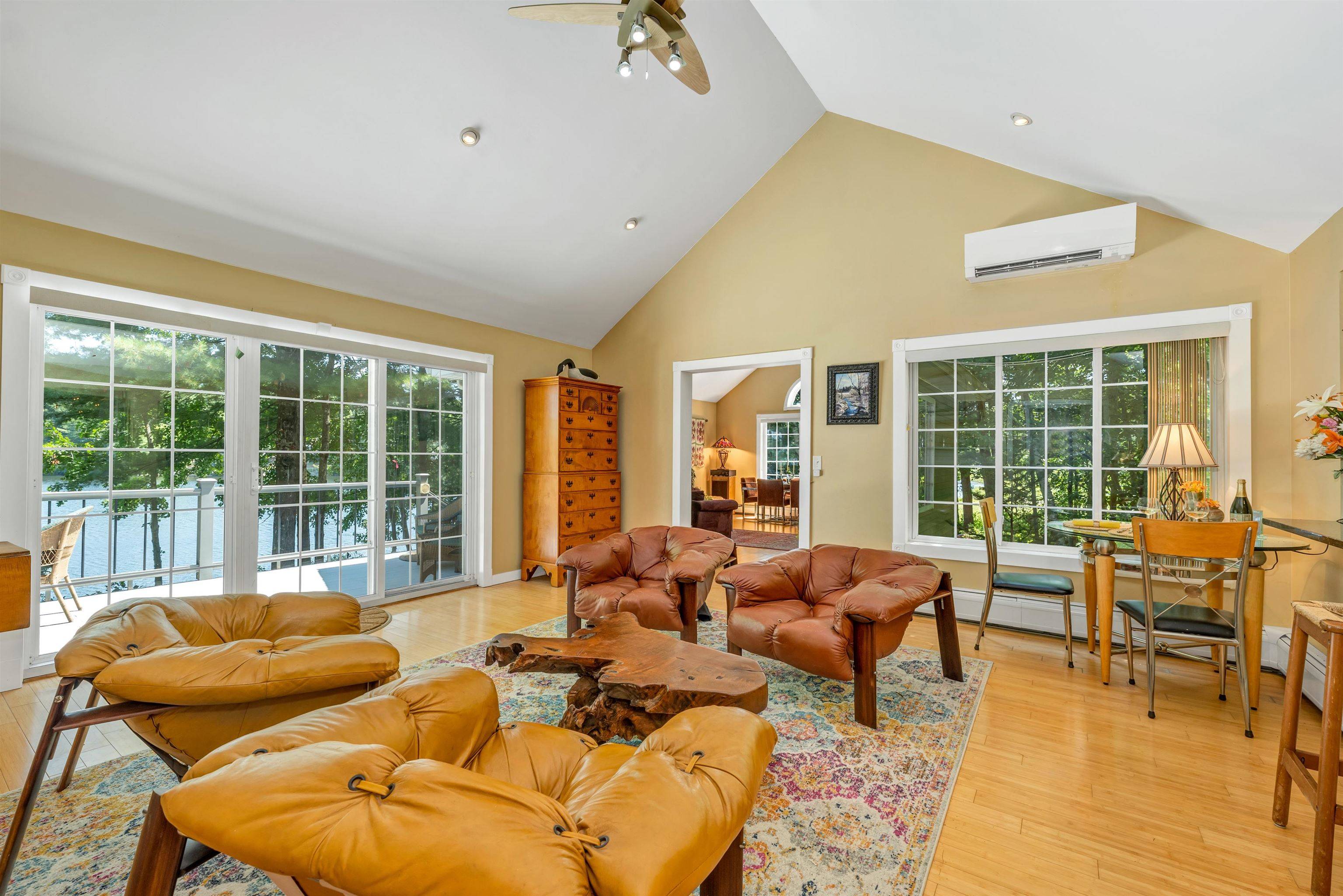Bought with Claudia Charbonneau • RE/MAX Innovative Properties
$1,175,000
$1,200,000
2.1%For more information regarding the value of a property, please contact us for a free consultation.
4 Beds
2 Baths
4,072 SqFt
SOLD DATE : 09/30/2022
Key Details
Sold Price $1,175,000
Property Type Single Family Home
Sub Type Single Family
Listing Status Sold
Purchase Type For Sale
Square Footage 4,072 sqft
Price per Sqft $288
MLS Listing ID 4924513
Sold Date 09/30/22
Style Contemporary
Bedrooms 4
Full Baths 2
Construction Status Existing
Year Built 2000
Annual Tax Amount $9,786
Tax Year 2021
Lot Size 0.680 Acres
Acres 0.68
Property Sub-Type Single Family
Property Description
A truly rare opportunity to own 250ft of secluded lakefront real estate on mile-long Robinson Pond! This double lot estate has stone walls, woods and wildflowers. Head down through a lovely, wooded shoreline to your 30ft dock /w swim ladder and separate mooring for swim platform, a perfect place for your boat or just relaxing in the dappled shade. This spacious custom contemporary has 12 rooms on 3 ½ levels. There are 2 patios, a lakeview deck, a balcony and a front porch nook. The home features large sunny windows, beautiful lake views from most rooms, vaulted and cathedral ceilings and many interesting spaces /w multiple use/expansion possibilities. Good 1000-gallon 2BR septic /w CLOSING CREDIT for fully approved 4BEDROOM installation. The main level has a bath, library/BR, study/BR, cathedral ceiling living room /w fireplace opening to the deck, a vaulted dining room, and a granite kitchen /w a separate serving/prep area. The upper level is reminiscent of an Adirondack lodge /w a Lopi stove and a guest BR alcove. 6 steps up is a spectacular 17x26 master BR where you can have morning coffee on the balcony overlooking the sparkling lake below. The finished lower level is the perfect space for guests, family or business. It has tiled floors and large windows /w nice views. It has a large entertainment area, a second kitchen, a workshop/BR and a second living room /w a gas stove and French doors opening to the lake. A must see!
Location
State NH
County Nh-hillsborough
Area Nh-Hillsborough
Zoning R1
Rooms
Basement Entrance Walkout
Basement Apartments, Concrete, Finished, Walkout
Interior
Interior Features Cathedral Ceiling, Ceiling Fan, Dining Area, Fireplace - Gas, Primary BR w/ BA, Natural Light, Natural Woodwork, Vaulted Ceiling, Walk-in Closet, Laundry - Basement
Heating Gas - LP/Bottle
Cooling Mini Split
Flooring Hardwood, Tile
Equipment Air Conditioner, Stove-Gas, Generator - Standby
Exterior
Exterior Feature Vinyl Siding
Parking Features Attached
Garage Spaces 2.0
Garage Description Parking Spaces 6+
Utilities Available Cable - Available
Roof Type Shingle - Asphalt
Building
Lot Description Lake Access, Lake Frontage, Lake View, Landscaped, Level, Secluded, Water View, Waterfront, Wooded
Story 3.5
Foundation Poured Concrete
Sewer 1000 Gallon, Private, Septic
Water Drilled Well, Private
Construction Status Existing
Read Less Info
Want to know what your home might be worth? Contact us for a FREE valuation!

Our team is ready to help you sell your home for the highest possible price ASAP

GET MORE INFORMATION
Broker | License ID: 068128
steven@whitehillestatesandhomes.com
48 Maple Manor Rd, Center Conway , New Hampshire, 03813, USA






