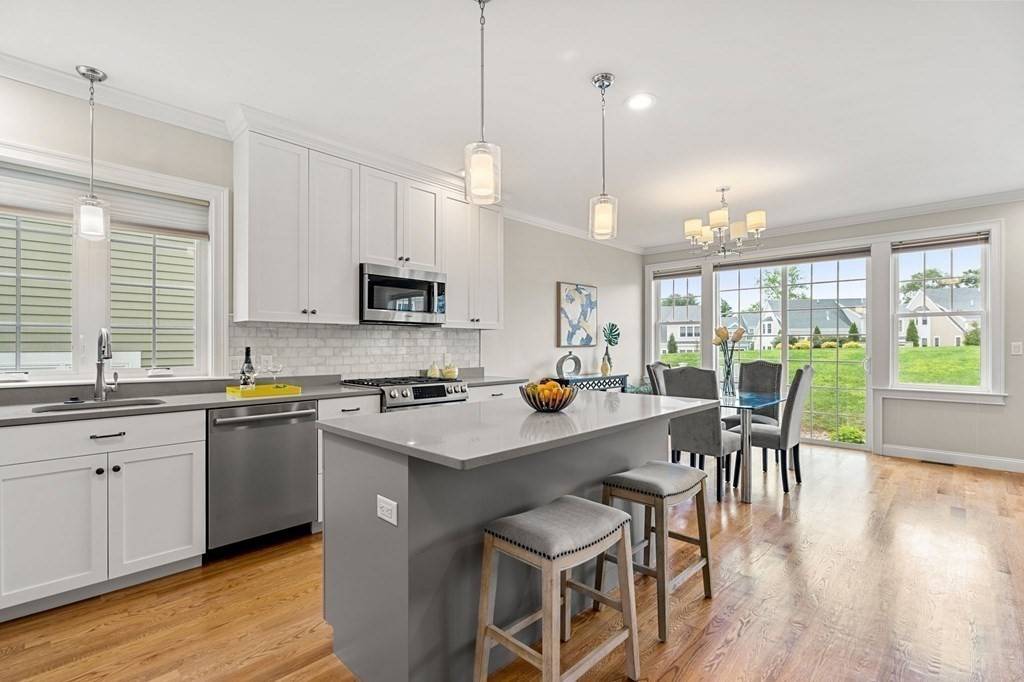$770,000
$749,000
2.8%For more information regarding the value of a property, please contact us for a free consultation.
3 Beds
2.5 Baths
1,829 SqFt
SOLD DATE : 09/28/2022
Key Details
Sold Price $770,000
Property Type Condo
Sub Type Condominium
Listing Status Sold
Purchase Type For Sale
Square Footage 1,829 sqft
Price per Sqft $420
MLS Listing ID 73027108
Sold Date 09/28/22
Bedrooms 3
Full Baths 2
Half Baths 1
HOA Fees $535/mo
HOA Y/N true
Year Built 2019
Annual Tax Amount $11,063
Tax Year 2022
Property Sub-Type Condominium
Property Description
Rare re-sale at Chapel Hill Landing in Medfield! This sunny newer construction townhouse features a great open concept floor plan. The entryway features a coat closet and 1/2 bath. The kitchen is high-end and includes shaker style solid wood cabinets, quartz countertops, an island and Bosch stainless steel appliances. There is a generous dining area directly off of the kitchen that opens to a spacious living room with custom built-ins, gas fireplace and crown molding. Directly off of the living space is a private patio area. Upstairs is a large primary bedroom with double closets, vaulted ceiling and an en-suite bathroom with double sinks and a tiled standup shower. The second level features two additional bedrooms, a guest bathroom with soaking tub and a separate laundry room. There is a huge basement with high ceilings ready to be finished. Hardwood floors, recessed lighting and an attached garage complete this great offering. Terrific location close to Medfield Center
Location
State MA
County Norfolk
Zoning RT
Direction Hospital Road to Stoneridge Way
Rooms
Basement Y
Primary Bedroom Level Second
Interior
Heating Forced Air, Natural Gas
Cooling Central Air
Flooring Wood
Fireplaces Number 1
Appliance Range, Dishwasher, Disposal, Trash Compactor, Microwave, Refrigerator, Washer, Dryer, Gas Water Heater, Tank Water Heaterless, Utility Connections for Gas Range, Utility Connections for Gas Oven, Utility Connections for Electric Dryer
Laundry Second Floor, In Unit, Washer Hookup
Exterior
Garage Spaces 1.0
Community Features Shopping, Park, Walk/Jog Trails, Highway Access, Public School
Utilities Available for Gas Range, for Gas Oven, for Electric Dryer, Washer Hookup
Roof Type Shingle
Total Parking Spaces 1
Garage Yes
Building
Story 2
Sewer Public Sewer
Water Public
Schools
Elementary Schools Memorial
Middle Schools Blake
High Schools Medfield
Read Less Info
Want to know what your home might be worth? Contact us for a FREE valuation!

Our team is ready to help you sell your home for the highest possible price ASAP
Bought with Lisa Biggar • LAER Realty Partners
GET MORE INFORMATION
Broker | License ID: 068128
steven@whitehillestatesandhomes.com
48 Maple Manor Rd, Center Conway , New Hampshire, 03813, USA






