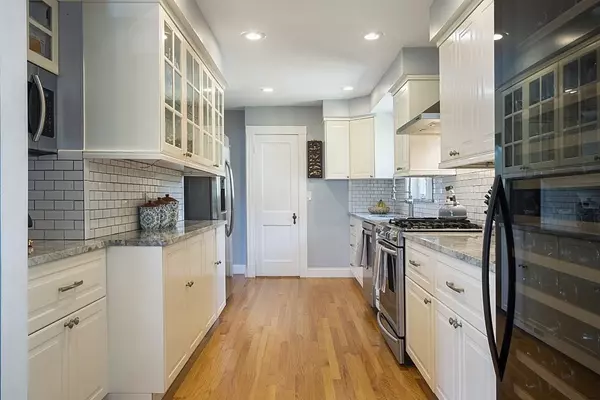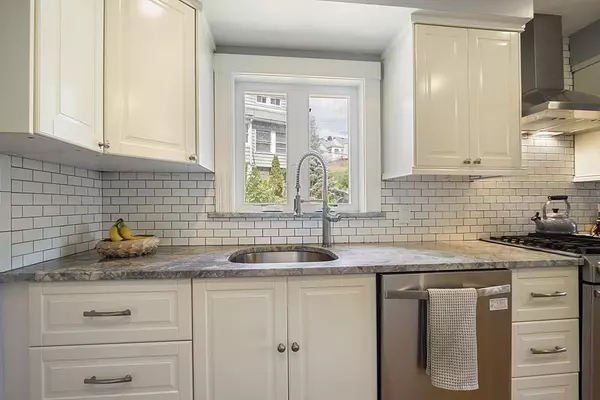$550,000
$479,900
14.6%For more information regarding the value of a property, please contact us for a free consultation.
3 Beds
1.5 Baths
1,383 SqFt
SOLD DATE : 09/29/2022
Key Details
Sold Price $550,000
Property Type Single Family Home
Sub Type Single Family Residence
Listing Status Sold
Purchase Type For Sale
Square Footage 1,383 sqft
Price per Sqft $397
MLS Listing ID 73022850
Sold Date 09/29/22
Style Colonial
Bedrooms 3
Full Baths 1
Half Baths 1
Year Built 1930
Annual Tax Amount $5,657
Tax Year 2022
Lot Size 5,662 Sqft
Acres 0.13
Property Sub-Type Single Family Residence
Property Description
Beautifully updated home located in Ward One. Kitchen was renovated in 2016 with new cabinets, hardwood flooring, stainless steel appliances, recessed lighting and high-end granite countertops. Open concept feel from kitchen to large dining room perfect for all your entertaining needs. Fireplaced living room, large sunny office with french doors & half bath complete the first floor. Upstairs you will find three bedrooms and a spa like full bathroom with skylight, whirlpool tub, and separate tiled shower. Hardwood flooring encompasses most of this move in ready gem. Stay dry in the wet weather by pulling in to the garage with direct entry to the home. Furnace was replaced in roughly 2014, windows are Harvey energy efficient. Nearby you will find shopping & major routes. Schedule your showing today or join us at the Open Houses on Fri 8/12 5:00-6:30 or Sun 8/14 12:00-1:30pm. Offers due Mon 8/15 at 12 pm.Make offers valid for 24 hrs. Seller reserves the right to accept an offer anytime.
Location
State MA
County Essex
Zoning R1
Direction Chase Street to Fernwood Ave.
Rooms
Basement Full
Primary Bedroom Level Second
Dining Room Flooring - Hardwood
Kitchen Flooring - Hardwood, Countertops - Stone/Granite/Solid, Stainless Steel Appliances, Gas Stove
Interior
Interior Features Office
Heating Forced Air, Natural Gas
Cooling Window Unit(s)
Flooring Tile, Hardwood, Flooring - Hardwood
Fireplaces Number 1
Appliance Range, Dishwasher, Microwave, Refrigerator, Washer, Dryer, Utility Connections for Gas Range
Exterior
Garage Spaces 1.0
Community Features Public Transportation, Shopping, Park, Walk/Jog Trails, Golf, Medical Facility, Public School
Utilities Available for Gas Range
Waterfront Description Beach Front, Ocean
Roof Type Shingle
Total Parking Spaces 2
Garage Yes
Building
Lot Description Corner Lot
Foundation Block
Sewer Public Sewer
Water Public
Architectural Style Colonial
Read Less Info
Want to know what your home might be worth? Contact us for a FREE valuation!

Our team is ready to help you sell your home for the highest possible price ASAP
Bought with Emmanuel Paul • Redfin Corp.
GET MORE INFORMATION

Broker | License ID: 068128
steven@whitehillestatesandhomes.com
48 Maple Manor Rd, Center Conway , New Hampshire, 03813, USA






