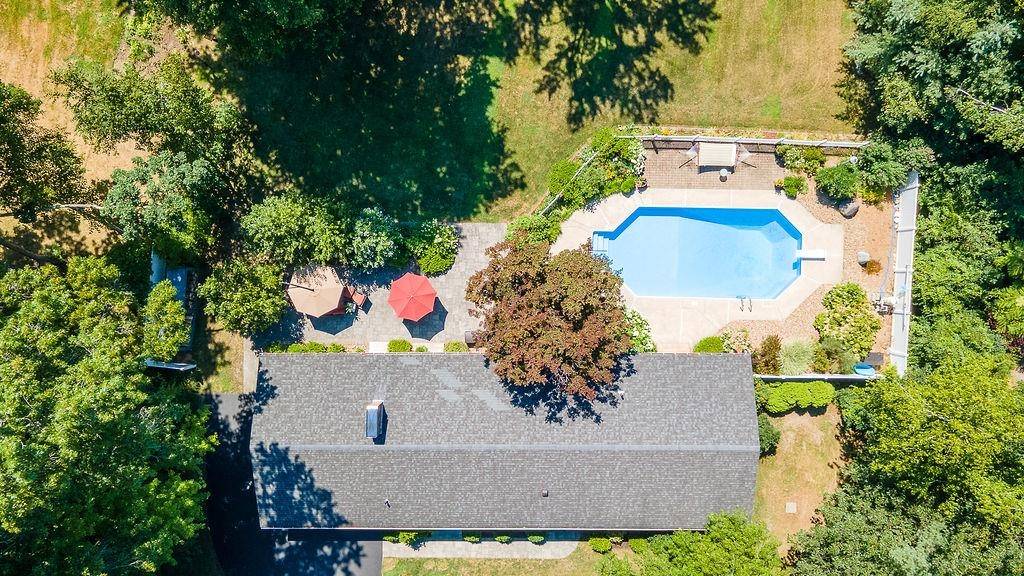Bought with Catherine Zerba • Keller Williams Gateway Realty/Salem
$635,000
$589,900
7.6%For more information regarding the value of a property, please contact us for a free consultation.
3 Beds
3 Baths
2,644 SqFt
SOLD DATE : 09/29/2022
Key Details
Sold Price $635,000
Property Type Single Family Home
Sub Type Single Family
Listing Status Sold
Purchase Type For Sale
Square Footage 2,644 sqft
Price per Sqft $240
MLS Listing ID 4923883
Sold Date 09/29/22
Style Ranch
Bedrooms 3
Full Baths 2
Half Baths 1
Construction Status Existing
Year Built 1980
Annual Tax Amount $7,647
Tax Year 2021
Lot Size 1.130 Acres
Acres 1.13
Property Sub-Type Single Family
Property Description
Have you been patiently waiting for your dream home to hit the market? Well, that wait is over! Located in a fantastic neighborhood- this 3 bedroom, 3 bathroom, ranch style home has everything you have been looking for and more. A perfectly paved, extra wide driveway, leads you up to an attached two car garage. Once inside your eyes will instantly be drawn to the fully updated kitchen with stainless steel appliances. From the kitchen, look into the full length, cathedral ceiling, dining and living room. This space is elegantly lined with windows overlooking a private well manicured, 1 acre lot, with lush green grass, mature gardens, fully fenced in-ground pool, and a private patio area where sitting for your morning coffee and listening to the birds should be a daily occurrence. The master bedroom has its own updated bathroom and a slider door with direct access to the pool area- ideal for a late night dip! This level of living also includes two more generously sized bedrooms, laundry room with half bath and a lovely family room with fireplace. As if that was not enough- head downstairs to a finished basement that is equipped with a custom bar- the perfect spot to watch all the big games! There is also plenty of storage space available in the basement, as well as, a walk-in pantry closet! Come see this home for yourself! Showings begin at the Open House this Friday, August 5th from 5pm-7pm and Saturday, August 6th from 10am-12pm!
Location
State NH
County Nh-hillsborough
Area Nh-Hillsborough
Zoning R1
Rooms
Basement Entrance Walk-up
Basement Bulkhead, Finished
Interior
Interior Features Central Vacuum, Cathedral Ceiling, Fireplace - Wood, Primary BR w/ BA
Heating Oil
Cooling Multi Zone
Flooring Carpet, Hardwood, Tile
Exterior
Exterior Feature Clapboard
Parking Features Attached
Garage Spaces 2.0
Utilities Available Cable
Roof Type Shingle - Other
Building
Lot Description Country Setting, Level
Story 1
Foundation Concrete
Sewer Private
Water Public
Construction Status Existing
Read Less Info
Want to know what your home might be worth? Contact us for a FREE valuation!

Our team is ready to help you sell your home for the highest possible price ASAP

GET MORE INFORMATION
Broker | License ID: 068128
steven@whitehillestatesandhomes.com
48 Maple Manor Rd, Center Conway , New Hampshire, 03813, USA






