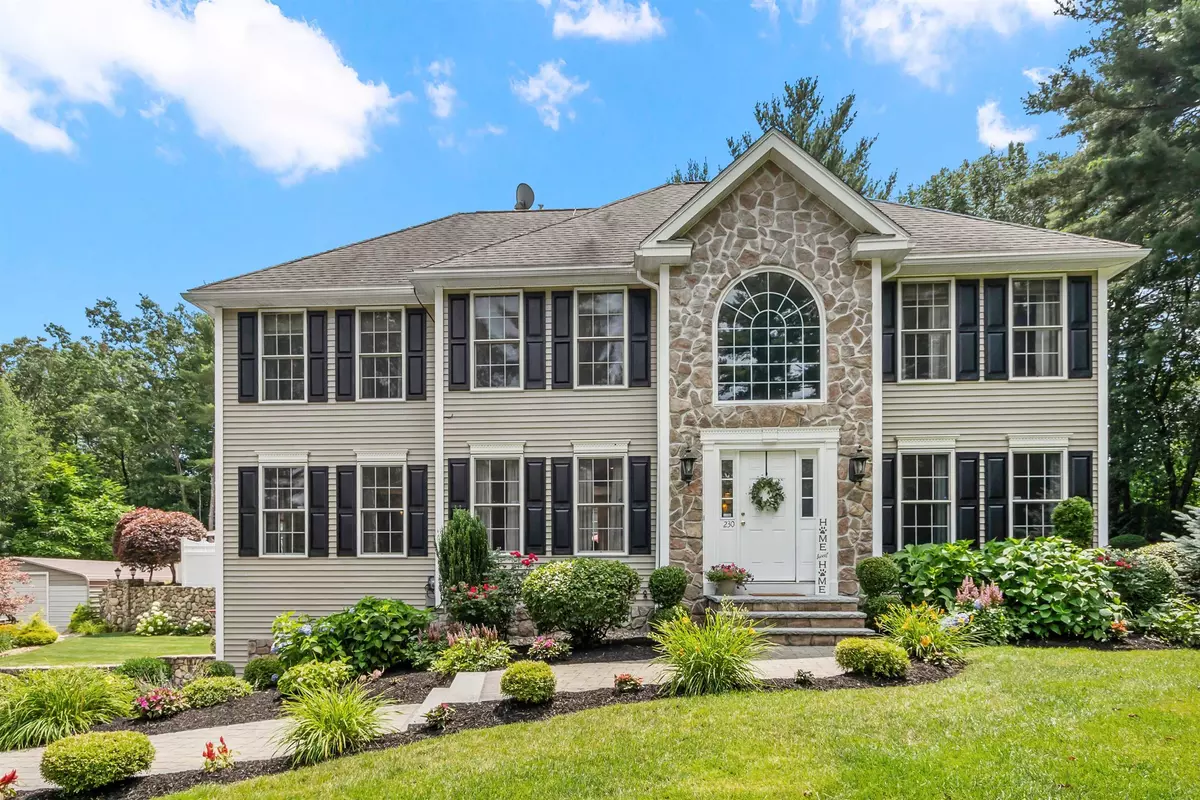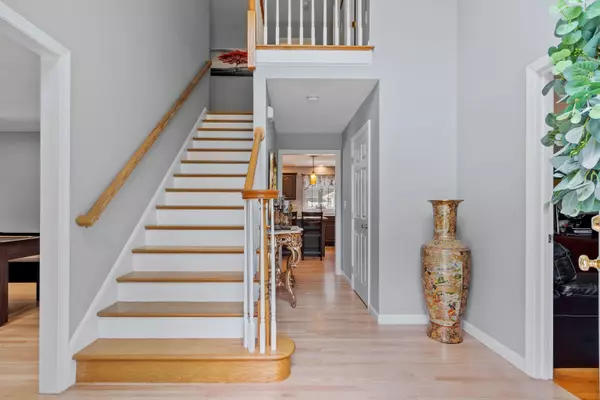Bought with Julie D'Arcangelo • Coldwell Banker Realty Pelham
$925,000
$924,900
For more information regarding the value of a property, please contact us for a free consultation.
4 Beds
4 Baths
3,506 SqFt
SOLD DATE : 09/28/2022
Key Details
Sold Price $925,000
Property Type Single Family Home
Sub Type Single Family
Listing Status Sold
Purchase Type For Sale
Square Footage 3,506 sqft
Price per Sqft $263
MLS Listing ID 4922547
Sold Date 09/28/22
Style Colonial
Bedrooms 4
Full Baths 3
Three Quarter Bath 1
Construction Status Existing
Year Built 2002
Annual Tax Amount $10,104
Tax Year 2021
Lot Size 1.200 Acres
Acres 1.2
Property Sub-Type Single Family
Property Description
Welcome to 230 Main Street Pelham NH! Formerly known as Old Gage Hill Rd. South. This spectacular home sits on 1.2 acres, boasting a backyard oasis! Inground pool, outdoor kitchen, new jacuzzi, fire pit, outdoor oven and let's not forget the cabana with electricity and cable! Enjoy all of this while you take in the stunning manicured landscaping. If the attached 2-car garage isn't enough, don't worry, there's a 24x41 aluminum garage! Inside we have an open concept main level floor plan with hardwood floors. An eat-in kitchen featuring granite counter tops, an island for additional storage and dining, dining room and living room. On the main level you'll also find a home office and a half bath with laundry. Upstairs you'll find 4 bedrooms, including a primary suite, and an additional full bath on this floor. As you walk in through the garage, you'll find a mud area and a fully finished basement. Welcome Home! Showings begin at Open House, Thursday, 7/28 6pm to 8pm, Open Houses also scheduled for Saturday 7/30 11am to 1pm & Sunday 7/31 11am to 12:30pm.
Location
State NH
County Nh-hillsborough
Area Nh-Hillsborough
Zoning R
Rooms
Basement Entrance Walkout
Basement Concrete, Finished, Full, Storage Space, Interior Access, Exterior Access
Interior
Interior Features Fireplaces - 1, Kitchen Island, Laundry - 1st Floor
Heating Gas - LP/Bottle
Cooling Central AC, Multi Zone
Flooring Carpet, Hardwood, Tile
Equipment Irrigation System, Security System
Exterior
Exterior Feature Vinyl Siding
Parking Features Attached
Garage Spaces 6.0
Garage Description Parking Spaces 21+
Utilities Available Cable - Available, Gas - LP/Bottle, Internet - Fixed Wireless
Roof Type Shingle - Asphalt
Building
Lot Description Country Setting, Landscaped
Story 2
Foundation Poured Concrete
Sewer 1500+ Gallon, Cesspool, Concrete, Holding Tank
Water Drilled Well, Private
Construction Status Existing
Schools
Elementary Schools Pelham Elementary School
Middle Schools Pelham Memorial School
High Schools Pelham High School
School District Pelham
Read Less Info
Want to know what your home might be worth? Contact us for a FREE valuation!

Our team is ready to help you sell your home for the highest possible price ASAP

GET MORE INFORMATION
Broker | License ID: 068128
steven@whitehillestatesandhomes.com
48 Maple Manor Rd, Center Conway , New Hampshire, 03813, USA






