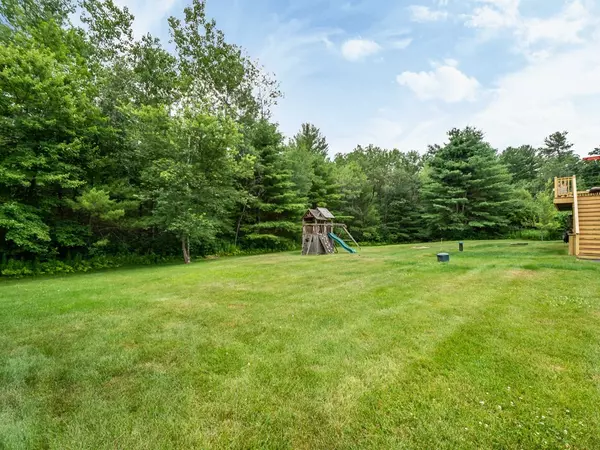$775,000
$775,000
For more information regarding the value of a property, please contact us for a free consultation.
4 Beds
3.5 Baths
3,635 SqFt
SOLD DATE : 09/26/2022
Key Details
Sold Price $775,000
Property Type Single Family Home
Sub Type Single Family Residence
Listing Status Sold
Purchase Type For Sale
Square Footage 3,635 sqft
Price per Sqft $213
MLS Listing ID 73009184
Sold Date 09/26/22
Style Colonial
Bedrooms 4
Full Baths 3
Half Baths 1
Year Built 2006
Annual Tax Amount $11,987
Tax Year 2021
Lot Size 4.070 Acres
Acres 4.07
Property Sub-Type Single Family Residence
Property Description
Location, Location, Location this Beautiful 4 bedroom 3 1/2 bath Colonial sits on 4+/- acre lot at the end of a Cul-de-Sac Road. From the moment you step into the Grand Foyer you will be amazed with this home. First floor offers hardwood flooring throughout. There is a living room, 1/2 bath, dining room, open concept kitchen with eat-in area and family room. The slider off the kitchen opens to a large deck, great for entertaining family and friends. Second floor has 3 good size bedroom, full bath and laundry room. The Master Suite has cathedral ceiling, large walk-in closet, master bath with double vanity, shower and soak tub. The finished basement has a mudroom, full bath and large rec room that has a slider to the private backyard. It doesn't get any better than this.
Location
State NH
County Hillsborough
Zoning R
Direction Mammoth Rd. right onto Marsh Rd, right onto Patriot Dr all the way to the end and you are Home.
Rooms
Family Room Ceiling Fan(s), Flooring - Hardwood
Basement Full, Finished, Walk-Out Access, Garage Access
Primary Bedroom Level Second
Dining Room Flooring - Hardwood, Chair Rail, Crown Molding
Kitchen Ceiling Fan(s), Flooring - Hardwood, Dining Area, Countertops - Stone/Granite/Solid, French Doors, Kitchen Island, Deck - Exterior, Recessed Lighting, Slider, Stainless Steel Appliances
Interior
Interior Features Cathedral Ceiling(s), Bathroom - Full, Bathroom - With Shower Stall, Entrance Foyer, Game Room, Mud Room, Bathroom
Heating Central
Cooling Central Air
Flooring Flooring - Hardwood, Flooring - Laminate
Fireplaces Number 1
Fireplaces Type Family Room
Appliance Oven, Dishwasher, Countertop Range, Refrigerator, Washer, Dryer, Water Treatment, Propane Water Heater
Laundry Flooring - Stone/Ceramic Tile, Countertops - Stone/Granite/Solid, Second Floor
Exterior
Exterior Feature Storage, Sprinkler System
Garage Spaces 2.0
Roof Type Shingle
Total Parking Spaces 6
Garage Yes
Building
Lot Description Level
Foundation Concrete Perimeter
Sewer Private Sewer
Water Private
Architectural Style Colonial
Read Less Info
Want to know what your home might be worth? Contact us for a FREE valuation!

Our team is ready to help you sell your home for the highest possible price ASAP
Bought with Kimberley Tufts • eXp Realty
GET MORE INFORMATION
Broker | License ID: 068128
steven@whitehillestatesandhomes.com
48 Maple Manor Rd, Center Conway , New Hampshire, 03813, USA






