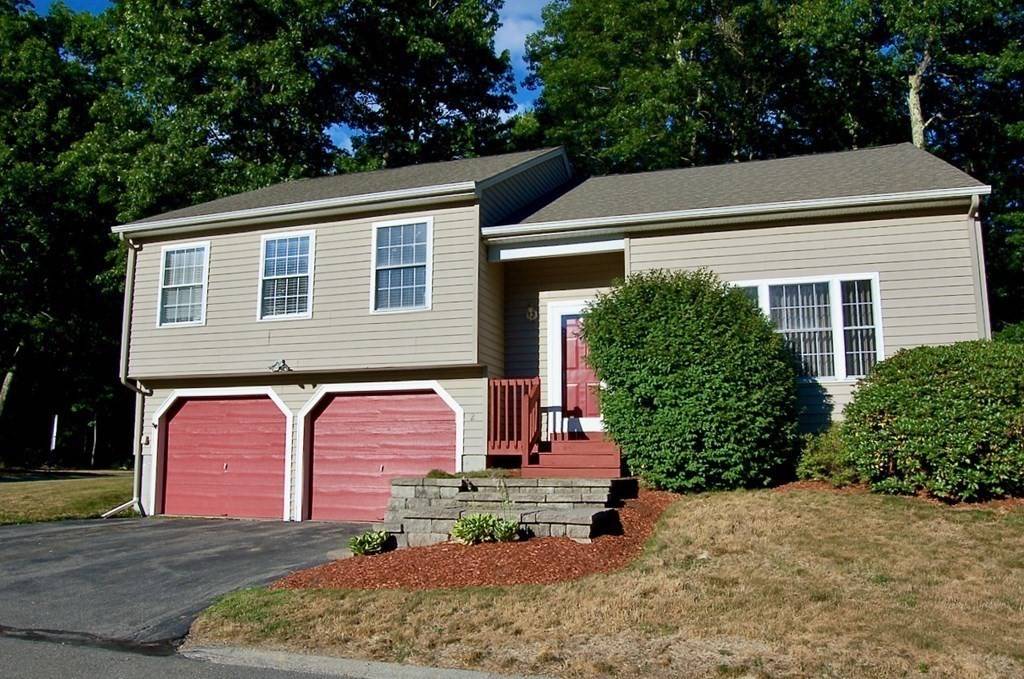$410,000
$414,900
1.2%For more information regarding the value of a property, please contact us for a free consultation.
2 Beds
2 Baths
1,785 SqFt
SOLD DATE : 09/26/2022
Key Details
Sold Price $410,000
Property Type Condo
Sub Type Condominium
Listing Status Sold
Purchase Type For Sale
Square Footage 1,785 sqft
Price per Sqft $229
MLS Listing ID 73021649
Sold Date 09/26/22
Bedrooms 2
Full Baths 2
HOA Fees $325/mo
HOA Y/N true
Year Built 1999
Annual Tax Amount $4,929
Tax Year 2022
Property Sub-Type Condominium
Property Description
The ease of condo living with the privacy of a single family home. So much to love about this charming detached condo on a cul-de-sac in desirable Highland Woods. You will appreciate the open layout and use of space that highlight this appealing property. The enormous kitchen and dining room overlooks the spacious vaulted living room creating the perfect setting for family living or entertaining. Abundant windows brighten each room. Step outside the sliding doors to a covered porch with a view of the private backyard. Extra amenities include a welcoming primary suite with huge walk in closet and private bath plus convenient second floor laundry. The finished lower level offers a flexible space for a home office, playroom, game room or whatever fits your needs. Reasonable monthly fee includes exterior home maintenance, landscaping, and plowing leaving you free to sit back and enjoy your new home. No age restrictions in this well managed Hudson complex. Discover the carefree lifestyle.
Location
State NH
County Hillsborough
Zoning R2
Direction Greeley Street to Glasgow Circle, First Cul-de-Sac on the Left
Rooms
Basement Y
Primary Bedroom Level Second
Interior
Interior Features Internet Available - Broadband
Heating Forced Air, Natural Gas
Cooling Central Air
Flooring Carpet, Laminate, Wood Laminate
Appliance Range, Dishwasher, Microwave, Refrigerator, Washer, Dryer, Tank Water Heaterless
Laundry Second Floor, In Unit
Exterior
Garage Spaces 2.0
Community Features Shopping, Tennis Court(s), Park, Walk/Jog Trails, Golf, Medical Facility, Bike Path, Conservation Area, Public School
Roof Type Shingle
Total Parking Spaces 2
Garage Yes
Building
Story 2
Sewer Public Sewer
Water Public
Others
Pets Allowed Yes
Read Less Info
Want to know what your home might be worth? Contact us for a FREE valuation!

Our team is ready to help you sell your home for the highest possible price ASAP
Bought with Kathy Dwyer • KAD Homes, LLC
GET MORE INFORMATION
Broker | License ID: 068128
steven@whitehillestatesandhomes.com
48 Maple Manor Rd, Center Conway , New Hampshire, 03813, USA






