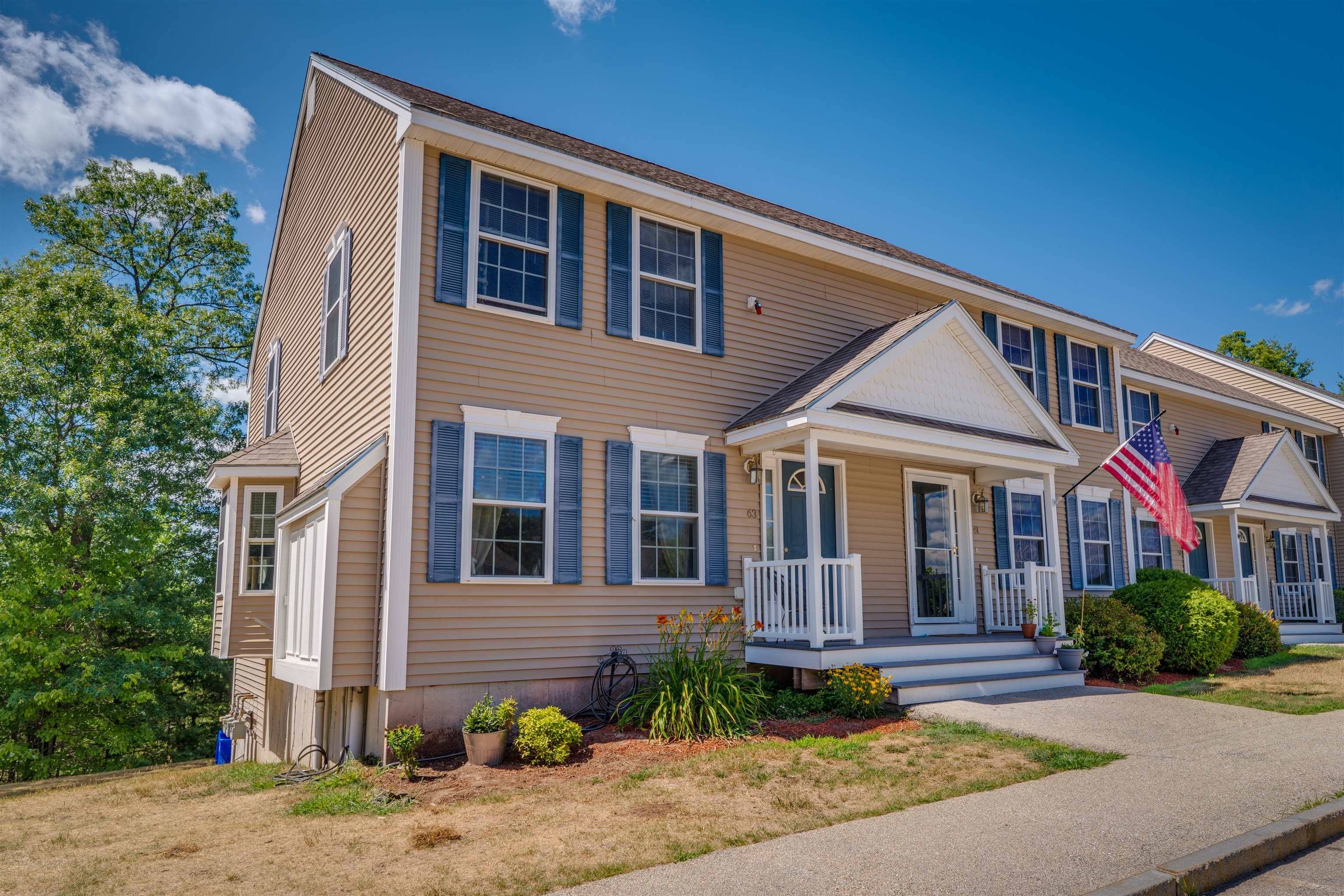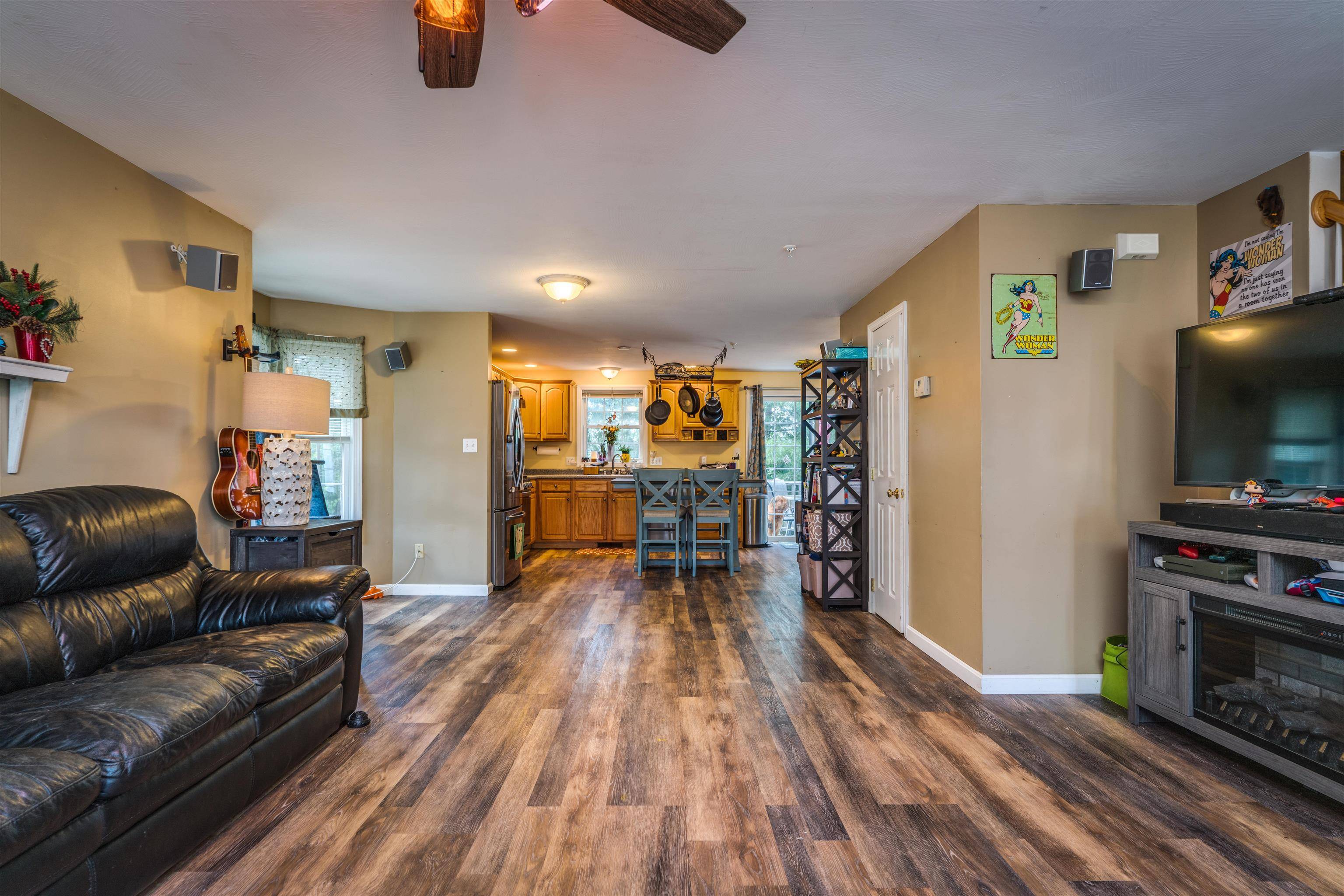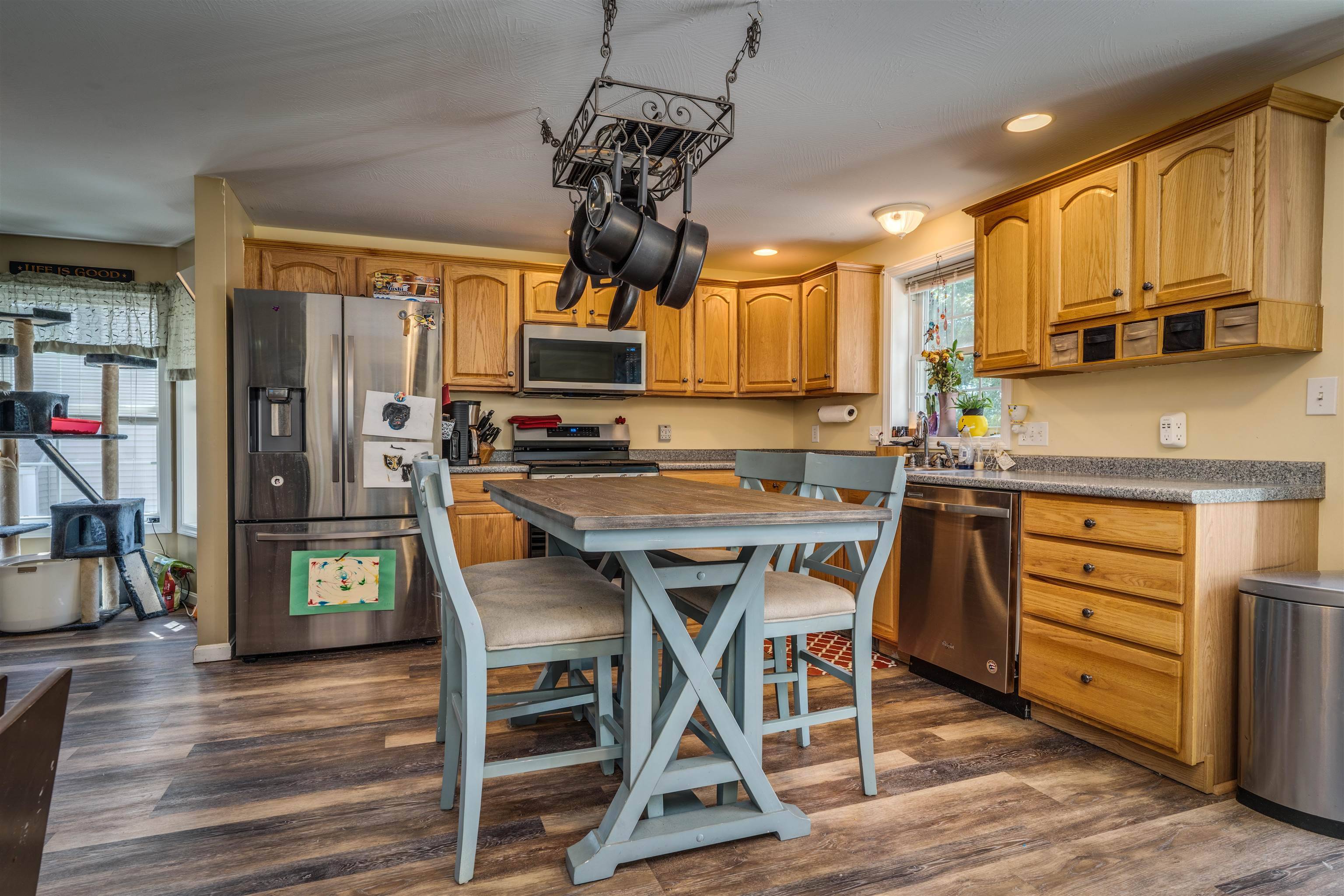Bought with Liz Ruccio • Stone Ridge Properties
$367,500
$340,000
8.1%For more information regarding the value of a property, please contact us for a free consultation.
2 Beds
3 Baths
1,456 SqFt
SOLD DATE : 09/26/2022
Key Details
Sold Price $367,500
Property Type Condo
Sub Type Condo
Listing Status Sold
Purchase Type For Sale
Square Footage 1,456 sqft
Price per Sqft $252
MLS Listing ID 4924090
Sold Date 09/26/22
Style Townhouse
Bedrooms 2
Full Baths 1
Half Baths 1
Three Quarter Bath 1
Construction Status Existing
HOA Fees $250/mo
Year Built 2004
Annual Tax Amount $4,453
Tax Year 2021
Property Sub-Type Condo
Property Description
Walk inside this BEAUTIFULLY MAINTAINED townhouse in Hudson's Woodland Heights community and you will feel right at home! Located just minutes from the highway and MA border, it is an excellent commuter location! As you enter through the front door, you will notice the OPEN CONCEPT throughout the first floor, making for a GREAT entertaining space! The vinyl plank flooring provides for easy cleanup while providing water and scratch resistance! This END UNIT has extra windows on the first floor, providing plenty of NATURAL LIGHT throughout! The NEW stainless steel appliances will keep your kitchen looking good while providing you years of use! Take your morning coffee out to the BALCONY to enjoy the sounds of nature provided by the woodlined back yard. As you head upstairs you will note how comfortable the BRAND NEW carpeting feels on your feet! Upstairs you will find two bedrooms and a full bath. The primary bedroom even features its own bath! Second floor laundry provides added convenience! As you walk down to the WALK-OUT basement, you will notice the high ceiling height. The potential to finish this space off leaves you plenty of possibilities to add to this already WONDERFUL home! Central A/C will keep you cool all summer long, while the BRAND NEW furnace will keep you warm for winters to come! See it for yourelf this weekend at the open houses Saturday 8/6 from 11am-1pm and Sunday 8/7 from 12-2pm. Subject to seller finding suitable housing.
Location
State NH
County Nh-hillsborough
Area Nh-Hillsborough
Zoning GD
Rooms
Basement Entrance Walkout
Basement Full, Unfinished, Walkout
Interior
Heating Gas - Natural
Cooling Central AC
Flooring Vinyl Plank
Exterior
Exterior Feature Vinyl
Garage Description Assigned, Parking Spaces 2
Utilities Available Cable, Gas - On-Site, High Speed Intrnt -Avail, Other
Roof Type Shingle - Asphalt
Building
Lot Description Condo Development
Story 2
Foundation Poured Concrete
Sewer Public
Water Public
Construction Status Existing
Schools
Elementary Schools Nottingham West Elem
Middle Schools Hudson Memorial School
High Schools Alvirne High School
School District Hudson School District
Read Less Info
Want to know what your home might be worth? Contact us for a FREE valuation!

Our team is ready to help you sell your home for the highest possible price ASAP

GET MORE INFORMATION
Broker | License ID: 068128
steven@whitehillestatesandhomes.com
48 Maple Manor Rd, Center Conway , New Hampshire, 03813, USA






