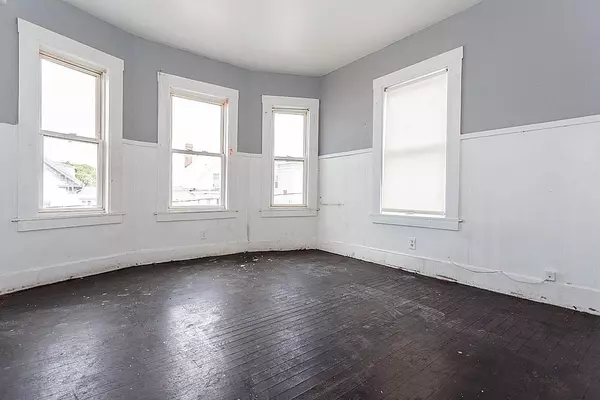$640,000
$649,900
1.5%For more information regarding the value of a property, please contact us for a free consultation.
6 Beds
3 Baths
2,211 SqFt
SOLD DATE : 09/13/2022
Key Details
Sold Price $640,000
Property Type Multi-Family
Sub Type 3 Family - 3 Units Side by Side
Listing Status Sold
Purchase Type For Sale
Square Footage 2,211 sqft
Price per Sqft $289
MLS Listing ID 72987771
Sold Date 09/13/22
Bedrooms 6
Full Baths 3
Year Built 1900
Annual Tax Amount $6,032
Tax Year 2022
Lot Size 1,742 Sqft
Acres 0.04
Property Sub-Type 3 Family - 3 Units Side by Side
Property Description
Attention Investors & Owner Occupants! If you are looking to get into the multi-family game then this may be your opportunity. This flat top triple decker is located in the heart of Lynn and is convenient to everything. Each unit consists of 4 rooms, 2 bedrooms, and 1 bathroom. The home is in need of renovation, but has solid bones. Would be a great opportunity for an owner-occupied rehab loan. Close to shopping, public transportation, the common, restaurants, and public beaches. Comes with 2 off-street parking spaces.
Location
State MA
County Essex
Zoning R4
Direction GPS
Rooms
Basement Full, Crawl Space, Interior Entry, Concrete
Interior
Interior Features Unit 1(Ceiling Fans, Bathroom With Tub & Shower, Internet Available - Fiber-Optic), Unit 2(Ceiling Fans, Bathroom With Tub & Shower, Internet Available - Fiber-Optic), Unit 3(Ceiling Fans, Bathroom With Tub & Shower, Internet Available - DSL), Unit 1 Rooms(Living Room, Kitchen), Unit 2 Rooms(Living Room, Kitchen), Unit 3 Rooms(Living Room, Kitchen)
Heating Unit 1(Forced Air, Gas), Unit 2(Forced Air, Gas, Unit Control), Unit 3(Forced Air, Gas)
Cooling Unit 1(None), Unit 2(None), Unit 3(None)
Flooring Laminate, Hardwood, Unit 1(undefined), Unit 2(Hardwood Floors), Unit 3(Hardwood Floors)
Appliance Unit 1(Range, Refrigerator), Unit 2(Range, Refrigerator), Unit 3(Range), Gas Water Heater, Tank Water Heater, Utility Connections for Gas Range
Exterior
Community Features Public Transportation, Shopping, Park, Walk/Jog Trails, Medical Facility, Bike Path, Conservation Area, Highway Access, House of Worship, Private School, Public School, T-Station
Utilities Available for Gas Range
Waterfront Description Beach Front, Ocean, 1/2 to 1 Mile To Beach, Beach Ownership(Public)
Roof Type Rubber
Total Parking Spaces 2
Garage No
Building
Lot Description Level
Story 6
Foundation Stone, Brick/Mortar
Sewer Public Sewer
Water Public
Read Less Info
Want to know what your home might be worth? Contact us for a FREE valuation!

Our team is ready to help you sell your home for the highest possible price ASAP
Bought with Yessenia Alvarado • StartPoint Realty & Associates
GET MORE INFORMATION

Broker | License ID: 068128
steven@whitehillestatesandhomes.com
48 Maple Manor Rd, Center Conway , New Hampshire, 03813, USA






