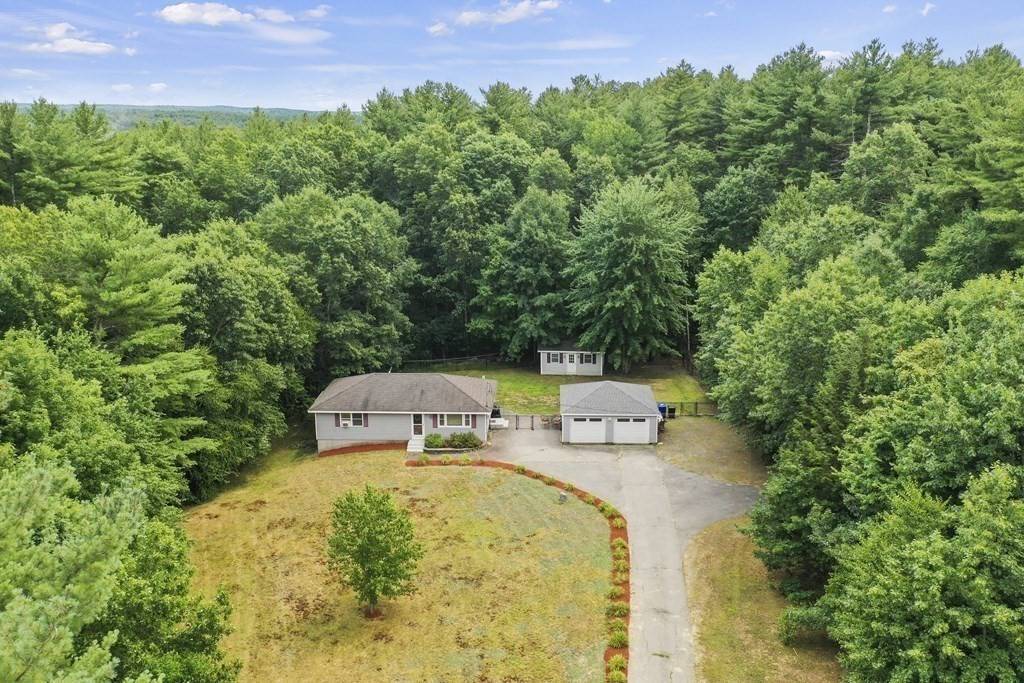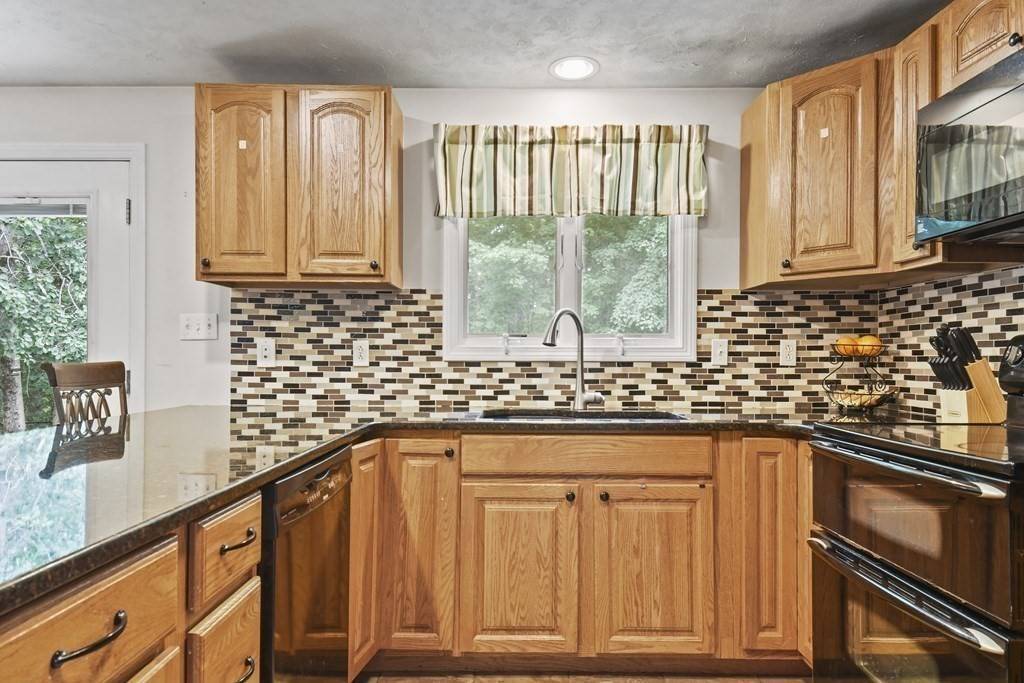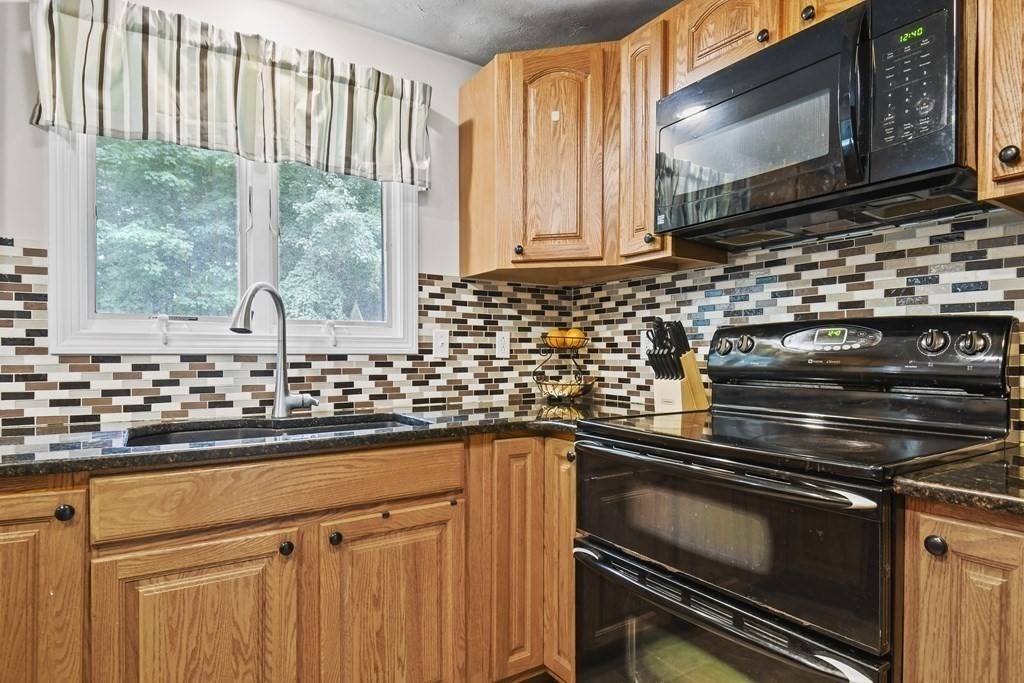$480,000
$469,000
2.3%For more information regarding the value of a property, please contact us for a free consultation.
4 Beds
2 Baths
1,828 SqFt
SOLD DATE : 09/09/2022
Key Details
Sold Price $480,000
Property Type Single Family Home
Sub Type Single Family Residence
Listing Status Sold
Purchase Type For Sale
Square Footage 1,828 sqft
Price per Sqft $262
Subdivision End Of Cul-De-Sac
MLS Listing ID 73019780
Sold Date 09/09/22
Style Ranch
Bedrooms 4
Full Baths 2
HOA Y/N false
Year Built 1978
Annual Tax Amount $6,447
Tax Year 2021
Lot Size 1.080 Acres
Acres 1.08
Property Sub-Type Single Family Residence
Property Description
Incredible opportunity to own a 4 bedroom, 2 bathroom Ranch style home, situated on just over an acre on a dead end road in Hudson! This secluded property features a fully fenced in yard, 2 car garage w/ finished interior, finished basement and MORE! Come inside to find gleaming hardwoods throughout the main living level, sundrenched living room leading into the eat in kitchen featuring granite countertops, heated floors, peninsula w/ breakfast bar seating, tile backsplash and access to the incredible back yard through French doors. Conveniently located on the main level is the primary bedroom and second bedroom, both with ample closet space, as well as your large full bathroom w/ heated floors! Downstairs, find even more space in the family room! The lower level also offers 2 bedrooms and a full bath as well as laundry area. Additional features include radon mitigation systems, new well pump, firepit and shed in the yard and enough parking for over 10 cars! This wont last.
Location
State NH
County Hillsborough
Zoning GD
Direction 102 to Old Derry Road, to Greeley Street to Timothy Lane
Rooms
Family Room Flooring - Laminate, Cable Hookup, Exterior Access, Recessed Lighting
Basement Full, Finished, Walk-Out Access, Interior Entry, Radon Remediation System
Primary Bedroom Level First
Dining Room Flooring - Hardwood, French Doors, Exterior Access
Kitchen Flooring - Stone/Ceramic Tile, Countertops - Stone/Granite/Solid, Breakfast Bar / Nook, Exterior Access, Recessed Lighting
Interior
Heating Electric Baseboard, Radiant, Electric, Other
Cooling None
Flooring Tile, Hardwood, Wood Laminate
Appliance Range, Oven, Dishwasher, Microwave, Countertop Range, Refrigerator, Washer, Dryer, Other, Electric Water Heater, Tank Water Heater, Utility Connections for Electric Range
Laundry Bathroom - Full, Flooring - Stone/Ceramic Tile, Electric Dryer Hookup, Washer Hookup, In Basement
Exterior
Exterior Feature Storage
Garage Spaces 2.0
Fence Fenced/Enclosed, Fenced
Community Features Shopping, Park, Walk/Jog Trails, Stable(s), Golf, Medical Facility, Laundromat, Conservation Area, Highway Access, Public School
Utilities Available for Electric Range
Roof Type Shingle
Total Parking Spaces 10
Garage Yes
Building
Lot Description Cul-De-Sac, Wooded, Gentle Sloping, Level
Foundation Concrete Perimeter
Sewer Private Sewer
Water Private
Architectural Style Ranch
Read Less Info
Want to know what your home might be worth? Contact us for a FREE valuation!

Our team is ready to help you sell your home for the highest possible price ASAP
Bought with Caroline Cyr • Keller Williams Realty-Merrimack
GET MORE INFORMATION
Broker | License ID: 068128
steven@whitehillestatesandhomes.com
48 Maple Manor Rd, Center Conway , New Hampshire, 03813, USA






