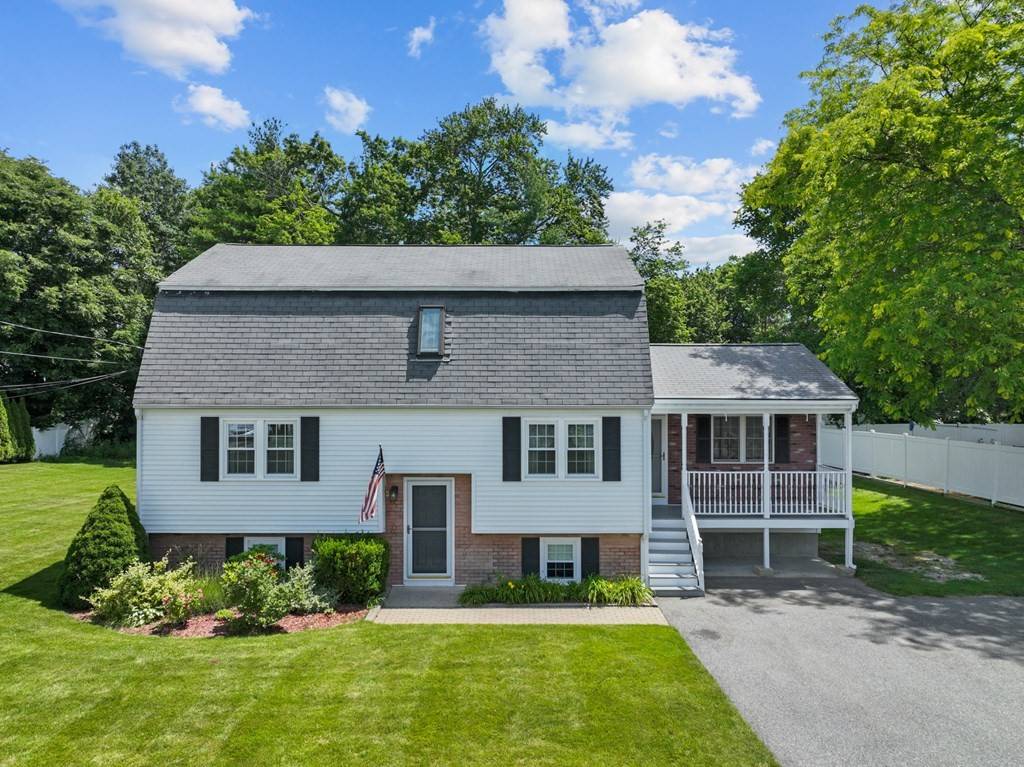$650,000
$650,000
For more information regarding the value of a property, please contact us for a free consultation.
4 Beds
2 Baths
2,327 SqFt
SOLD DATE : 08/30/2022
Key Details
Sold Price $650,000
Property Type Single Family Home
Sub Type Single Family Residence
Listing Status Sold
Purchase Type For Sale
Square Footage 2,327 sqft
Price per Sqft $279
MLS Listing ID 73001116
Sold Date 08/30/22
Style Gambrel /Dutch
Bedrooms 4
Full Baths 2
Year Built 1982
Annual Tax Amount $5,785
Tax Year 2022
Lot Size 0.350 Acres
Acres 0.35
Property Sub-Type Single Family Residence
Property Description
Beautiful 4 bedroom 2 bathroom split gambrel style home situated on a 15,000 SF lot. Original owners, well maintained. Open eat in kitchen with stainless steel appliances, Living room addition built in 2004 with high ceilings, skylights, direct vent gas fireplace and hardwood floors, perfect for entertaining or relaxing. The first floor also includes dining and formal living room, and one bedroom which could be home office. Upstairs, a front-to-back bedroom includes a sitting area, oversized closet, and new carpet throughout the second level. The partially finished basement adds additional living space while offering maximum flexibility. Enjoy the landscaped yard from the deck attached to the great room. Laundry and storage space also on lower level with outside access. Backyard with a storage shed. Close to commuter rail and easy access to the highway. This could be your next home!
Location
State MA
County Middlesex
Zoning 1
Direction Treble Cove to to Rt.4 (Nashua Road) turn on Kenwood, turn on Brandon Street
Interior
Heating Natural Gas
Cooling Window Unit(s)
Flooring Tile, Vinyl, Carpet, Laminate, Hardwood
Fireplaces Number 1
Appliance Range, Dishwasher, Disposal, Refrigerator, Washer/Dryer, Gas Water Heater, Utility Connections for Gas Range, Utility Connections for Gas Oven, Utility Connections for Electric Dryer
Exterior
Exterior Feature Storage
Community Features Park, Highway Access
Utilities Available for Gas Range, for Gas Oven, for Electric Dryer
Roof Type Shingle
Total Parking Spaces 3
Garage No
Building
Foundation Concrete Perimeter
Sewer Public Sewer
Water Public
Architectural Style Gambrel /Dutch
Others
Acceptable Financing Contract
Listing Terms Contract
Read Less Info
Want to know what your home might be worth? Contact us for a FREE valuation!

Our team is ready to help you sell your home for the highest possible price ASAP
Bought with Alison Socha Group • Leading Edge Real Estate
GET MORE INFORMATION
Broker | License ID: 068128
steven@whitehillestatesandhomes.com
48 Maple Manor Rd, Center Conway , New Hampshire, 03813, USA






