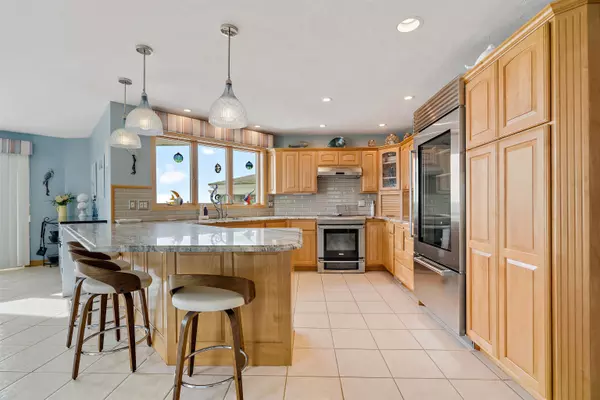Bought with Jason Martinez • Century 21 North East
$2,700,000
$3,000,000
10.0%For more information regarding the value of a property, please contact us for a free consultation.
4 Beds
5 Baths
4,944 SqFt
SOLD DATE : 08/26/2022
Key Details
Sold Price $2,700,000
Property Type Single Family Home
Sub Type Single Family
Listing Status Sold
Purchase Type For Sale
Square Footage 4,944 sqft
Price per Sqft $546
MLS Listing ID 4908920
Sold Date 08/26/22
Style Contemporary
Bedrooms 4
Full Baths 4
Half Baths 1
Construction Status Existing
Year Built 1999
Annual Tax Amount $40,792
Tax Year 2021
Lot Size 4,791 Sqft
Acres 0.11
Property Sub-Type Single Family
Property Description
Looking for Coastal Modern Living and Entertaining Oasis? With 4 Beds & 4.5 Baths, ~5,000 Sq Ft on Three Levels, a Two-Car Garage and Enviable Panoramic Views of the Atlantic Ocean, 81 Ocean Drive is IT! Rarely Does a Home of This Size & Quality Become Available in One of New England's Most Desirable Seaside Communities. As you Walk Through the Foyer, You're Met w/ a Beautiful Open Concept Layout Complemented by Soaring Ceilings and Walls of Glass. Kitchen is Equipped w/ SS Appliances, Cove Edged Custom Granite Countertops and a Phenomenal View of the Ocean. The Main Level also has a Fireplaced Living Room, Full Bath & an Additional 1/2 Bath w/ Access to its Own Laundry/Folding Room. As You Make Your Way to the 2nd level, You'll Find an Amazing Master Suite Featuring an Elegantly Designed Soaking Tub and Private Deck Area. The Two Guest Bedrooms Also Have Their Own Private Deck. Lastly, an Open Loft Circling the Living Room Area that Leads to a 40' Deck. The Third Level Guest Suite Includes a Bedroom, Spacious Full Bath w/ Soaking Tub, Huge Great Room and Waterfront Deck. This Home was Custom Designed to Take Advantage of the Amazing Views From ALL 3 Levels. BONUS: Updated/Replaced HVAC System/Central AC, Roof Replacement in 2018, Decks Redone in 2018, SONOS Sound System Throughout 1st & 2nd Level, Additional Vinyl Fencing, New Permeable Pavers in 2018 & Two Heated Garage Bays. Act Quickly and Spend the Summer of 2022 at the Beach!
Location
State NH
County Nh-rockingham
Area Nh-Rockingham
Zoning BRES
Body of Water Ocean
Rooms
Basement Entrance Interior
Basement Full
Interior
Interior Features Central Vacuum, Blinds, Cathedral Ceiling, Ceiling Fan, Dining Area, Fireplace - Gas, Fireplaces - 1, Kitchen Island, Kitchen/Dining, Kitchen/Family, Kitchen/Living, Laundry Hook-ups, Primary BR w/ BA, Natural Light, Soaking Tub, Vaulted Ceiling, Walk-in Closet, Laundry - 1st Floor
Heating Gas - Natural
Cooling Central AC
Flooring Carpet, Ceramic Tile, Hardwood, Tile
Exterior
Exterior Feature Vinyl
Parking Features Attached
Garage Spaces 2.0
Garage Description Driveway, Garage, Off Street, Parking Spaces 6+
Utilities Available Cable, High Speed Intrnt -Avail
Waterfront Description Yes
View Y/N Yes
View Yes
Roof Type Shingle - Asphalt
Building
Lot Description Beach Access, Level, Water View, Waterfront
Story 3
Foundation Concrete
Sewer Public
Water Public
Construction Status Existing
Read Less Info
Want to know what your home might be worth? Contact us for a FREE valuation!

Our team is ready to help you sell your home for the highest possible price ASAP

GET MORE INFORMATION
Broker | License ID: 068128
steven@whitehillestatesandhomes.com
48 Maple Manor Rd, Center Conway , New Hampshire, 03813, USA






