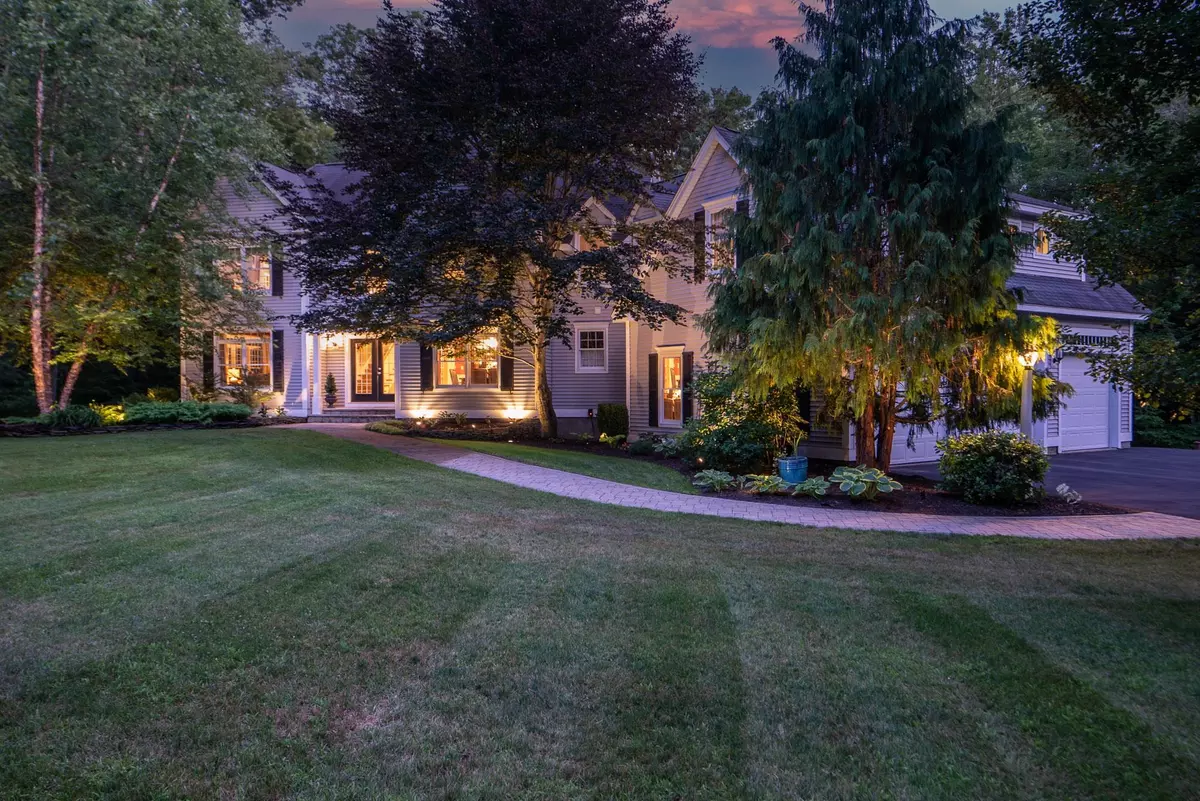Bought with Tannie Grogan • Coldwell Banker Realty Bedford NH
$1,000,000
$949,000
5.4%For more information regarding the value of a property, please contact us for a free consultation.
4 Beds
3 Baths
5,828 SqFt
SOLD DATE : 08/26/2022
Key Details
Sold Price $1,000,000
Property Type Single Family Home
Sub Type Single Family
Listing Status Sold
Purchase Type For Sale
Square Footage 5,828 sqft
Price per Sqft $171
Subdivision Spring Hill Estates
MLS Listing ID 4920198
Sold Date 08/26/22
Style Colonial,Contemporary,Walkout Lower Level
Bedrooms 4
Full Baths 2
Half Baths 1
Construction Status Existing
Year Built 2001
Annual Tax Amount $13,510
Tax Year 2021
Lot Size 2.780 Acres
Acres 2.78
Property Sub-Type Single Family
Property Description
OPEN HOUSE Sun 17th 10-11:30am..offers by 8pm Sunday. A SERENE SANCTUARY HOME....nestled at the end of the cul-de-sac, adjoining hundreds of acres of conservation land, with your own POND. Stately home in Spring Hill Estates with 5,828 sft quality construction offering 4 bedrooms, 2.5 baths, flowing plan, and custom details throughout. Guests arrive at double doors to a welcoming foyer leading to formal and informal rooms. The dining room's features wooden floors with inlay detailing, a tray ceiling and custom millwork. The center island kitchen has granite surfaces, top-of-the-line appliances, wood floors, a custom walk-in pantry, wine cooler and French doors to the dining deck with new composite flooring overlooking the back yard and pond. The family room has a vaulted ceiling, French doors to the deck, a second stairwell to the upper level and a gas fireplace with stone surround. A sunroom connects to the deck as well as to the open stairwell to the finished, light-filled walkout lower level with pool table, gym room and a media room with projector and theater seats. On the upper level, the primary bedroom features a tray ceiling, walk-in closet, spa tub, multi-jet dual shower and dual vanities. The other three bedrooms share a full bath. Bonus room over the 3-car garage offers additional space for office/hobbies. Systems include central air, Cat5 lines, and security system. Minutes to Airport/highway; Award-winning Bedford schools with IB program. VISit Today!
Location
State NH
County Nh-hillsborough
Area Nh-Hillsborough
Zoning RA
Body of Water Pond
Rooms
Basement Entrance Walkout
Basement Climate Controlled, Concrete, Insulated, Partially Finished, Stairs - Interior, Storage Space, Walkout
Interior
Interior Features Ceiling Fan, Dining Area, Fireplace - Wood, Fireplaces - 1, Primary BR w/ BA, Natural Light, Security, Storage - Indoor, Vaulted Ceiling, Walk-in Closet, Walk-in Pantry, Wood Stove Hook-up, Wood Stove Insert, Laundry - 1st Floor
Heating Gas - LP/Bottle
Cooling Central AC
Flooring Carpet, Hardwood, Laminate, Tile
Equipment CO Detector, Security System, Smoke Detectr-Hard Wired
Exterior
Exterior Feature Vinyl Siding
Parking Features Attached
Garage Spaces 3.0
Garage Description Driveway, Garage, On-Site
Utilities Available Cable - Available
Waterfront Description Yes
View Y/N Yes
Water Access Desc No
View Yes
Roof Type Shingle - Architectural
Building
Lot Description Landscaped, Level, Pond, Pond Frontage, Subdivision, Trail/Near Trail, Wooded
Story 2
Foundation Concrete
Sewer Private
Water Drilled Well
Construction Status Existing
Schools
Elementary Schools Riddle Brook Elem
Middle Schools Ross A Lurgio Middle School
High Schools Bedford High School
School District Bedford Sch District Sau #25
Read Less Info
Want to know what your home might be worth? Contact us for a FREE valuation!

Our team is ready to help you sell your home for the highest possible price ASAP

GET MORE INFORMATION
Broker | License ID: 068128
steven@whitehillestatesandhomes.com
48 Maple Manor Rd, Center Conway , New Hampshire, 03813, USA






