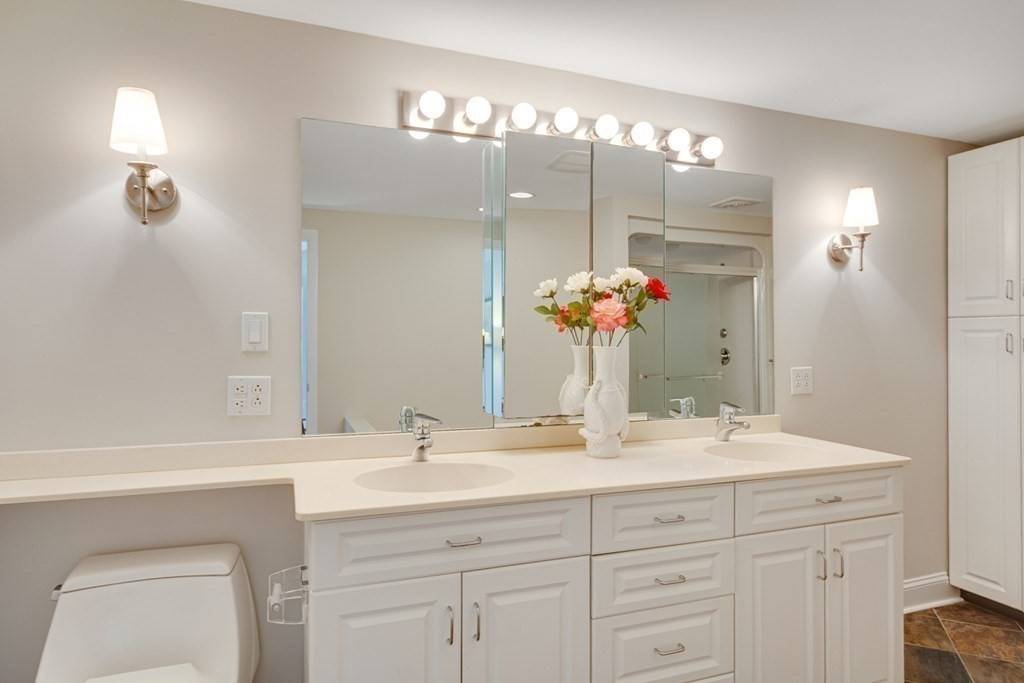$1,398,000
$1,448,800
3.5%For more information regarding the value of a property, please contact us for a free consultation.
4 Beds
3 Baths
3,075 SqFt
SOLD DATE : 08/22/2022
Key Details
Sold Price $1,398,000
Property Type Single Family Home
Sub Type Single Family Residence
Listing Status Sold
Purchase Type For Sale
Square Footage 3,075 sqft
Price per Sqft $454
MLS Listing ID 72995844
Sold Date 08/22/22
Style Colonial, Cape
Bedrooms 4
Full Baths 3
HOA Y/N false
Year Built 1949
Annual Tax Amount $11,421
Tax Year 2022
Lot Size 0.290 Acres
Acres 0.29
Property Sub-Type Single Family Residence
Property Description
Motivated seller. Commuter's dream location! Walk to Green line Woodland Station. Minutes to Route 95&90. This spacious updated home sits in a very quiet and beautiful neighborhood! It provides all the space you'll need w/ .29 acre(feels like an acre) that blends into wooded hills for beautiful seasonal views & year round privacy. A modern kitchen is outfitted w/ SS appliances & gas cooking - each room enjoys natural sunlight. Through the kitchen, a much-appreciated mudroom provides access to the attached garage or outdoors (ideal for a growing household). The rear addition is drenched in natural light & is the ideal family room - complete w/ wet bar & access to the composite deck. The master bedroom is a mini-retreat at the end of a busy day - abundance of windows, 2 massive closets & a large private bath complete w/double vanity, shower & separate soaking tub. Additional basement space includes a cedar closet, workshop & bonus space. Home has irrigations system on private well.
Location
State MA
County Middlesex
Area Newton Lower Falls
Zoning SR2
Direction Washington (Near Newton Wellesley Hospital) => Longfellow
Rooms
Family Room Flooring - Hardwood
Basement Full, Partially Finished, Interior Entry, Concrete
Primary Bedroom Level Second
Dining Room Flooring - Hardwood
Kitchen Flooring - Hardwood
Interior
Heating Baseboard, Electric Baseboard, Natural Gas
Cooling Central Air
Flooring Tile, Hardwood
Fireplaces Number 2
Appliance Range, Dishwasher, Disposal, Microwave, Refrigerator, Washer, Dryer, Gas Water Heater, Tank Water Heater, Utility Connections for Gas Range, Utility Connections for Gas Oven, Utility Connections for Electric Dryer
Laundry In Basement, Washer Hookup
Exterior
Exterior Feature Rain Gutters, Storage, Sprinkler System, Garden
Garage Spaces 1.0
Community Features Public Transportation, Shopping, Park, Walk/Jog Trails, Golf, Medical Facility, Highway Access, House of Worship, Private School, Public School, T-Station, University
Utilities Available for Gas Range, for Gas Oven, for Electric Dryer, Washer Hookup
Roof Type Shingle
Total Parking Spaces 3
Garage Yes
Building
Lot Description Cleared
Foundation Concrete Perimeter
Sewer Public Sewer
Water Public
Architectural Style Colonial, Cape
Schools
Elementary Schools Angier
Middle Schools Oak & Charles
High Schools Newton South
Others
Senior Community false
Read Less Info
Want to know what your home might be worth? Contact us for a FREE valuation!

Our team is ready to help you sell your home for the highest possible price ASAP
Bought with Sullivan Team • Compass
GET MORE INFORMATION
Broker | License ID: 068128
steven@whitehillestatesandhomes.com
48 Maple Manor Rd, Center Conway , New Hampshire, 03813, USA






