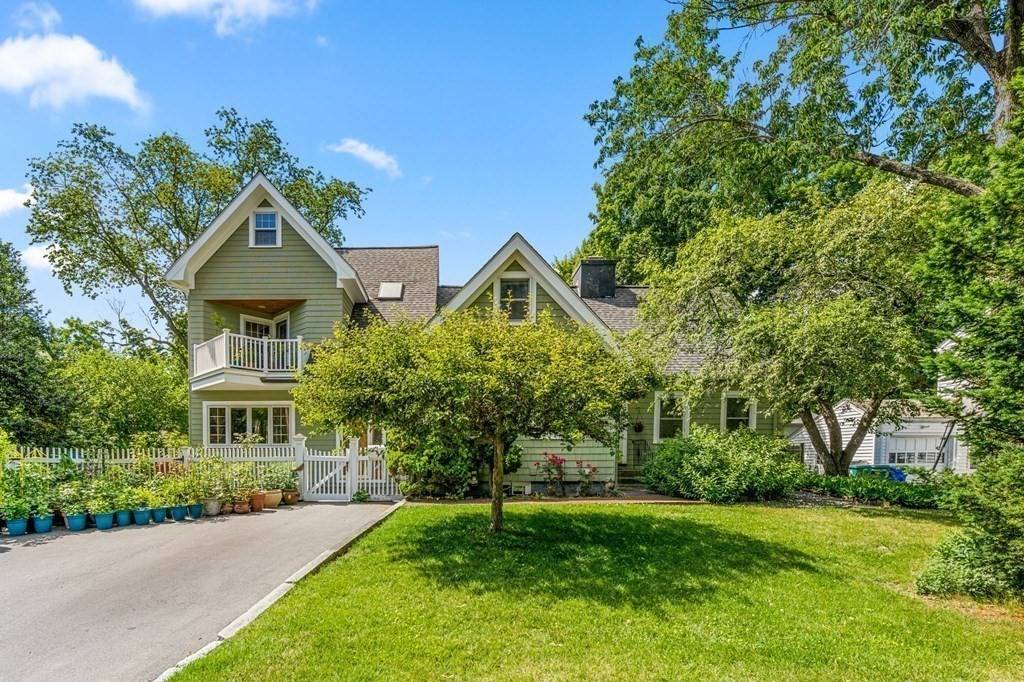$1,444,995
$1,492,200
3.2%For more information regarding the value of a property, please contact us for a free consultation.
4 Beds
3.5 Baths
3,955 SqFt
SOLD DATE : 08/18/2022
Key Details
Sold Price $1,444,995
Property Type Single Family Home
Sub Type Single Family Residence
Listing Status Sold
Purchase Type For Sale
Square Footage 3,955 sqft
Price per Sqft $365
MLS Listing ID 73007152
Sold Date 08/18/22
Style Cape, Contemporary
Bedrooms 4
Full Baths 3
Half Baths 1
HOA Y/N false
Year Built 1948
Annual Tax Amount $10,498
Tax Year 2022
Lot Size 7,840 Sqft
Acres 0.18
Property Sub-Type Single Family Residence
Property Description
Sun filled expanded cape with custom crafted mid-century two story 90s' addition located in the highly sought after Lower Falls. This unique home is a pleasant blend of traditional comfort and contemporary elements. The first floor features a beamed-ceiling living room with garden views, newer kitchen, formal dining room, a full bath and a good sized bedroom with a large closet. A wet bar opens to a casual dining area and a wall of windows overlooking the backyard with rose bushes. Upstairs find additional bedrooms and another full bath. French doors lead to two loft areas and a balcony overlooking the front of the property. The home has many recent updates and a finished basement with bathroom and jacuzzi tub. Enjoy the nature and breeze in the well gardened yard with evergreens and a spacious wooden deck. A home ideal for entertaining, working from home, or living with a large or extended family. Moments to the Riverside T, Rt 90 & 95 all while in a quiet neighborhood setting.
Location
State MA
County Middlesex
Area Newton Lower Falls
Zoning SR3
Direction Pine Grove to Crehore.
Rooms
Basement Full, Finished
Interior
Interior Features Internet Available - Unknown
Heating Forced Air
Cooling Central Air
Flooring Wood, Tile
Fireplaces Number 1
Appliance Range, Dishwasher, Refrigerator, Freezer, Washer, Dryer, Wine Refrigerator, Range Hood, Gas Water Heater, Utility Connections for Gas Range, Utility Connections for Gas Dryer
Exterior
Exterior Feature Balcony, Storage, Garden
Fence Fenced
Community Features Public Transportation, Shopping, Tennis Court(s), Park, Walk/Jog Trails, Golf, Medical Facility, Bike Path, Conservation Area, Highway Access, House of Worship, Private School, Public School
Utilities Available for Gas Range, for Gas Dryer
Roof Type Shingle
Total Parking Spaces 4
Garage No
Building
Lot Description Level
Foundation Concrete Perimeter
Sewer Public Sewer
Water Public
Architectural Style Cape, Contemporary
Others
Senior Community false
Read Less Info
Want to know what your home might be worth? Contact us for a FREE valuation!

Our team is ready to help you sell your home for the highest possible price ASAP
Bought with Amber Jarosz • Donnelly + Co.
GET MORE INFORMATION
Broker | License ID: 068128
steven@whitehillestatesandhomes.com
48 Maple Manor Rd, Center Conway , New Hampshire, 03813, USA






