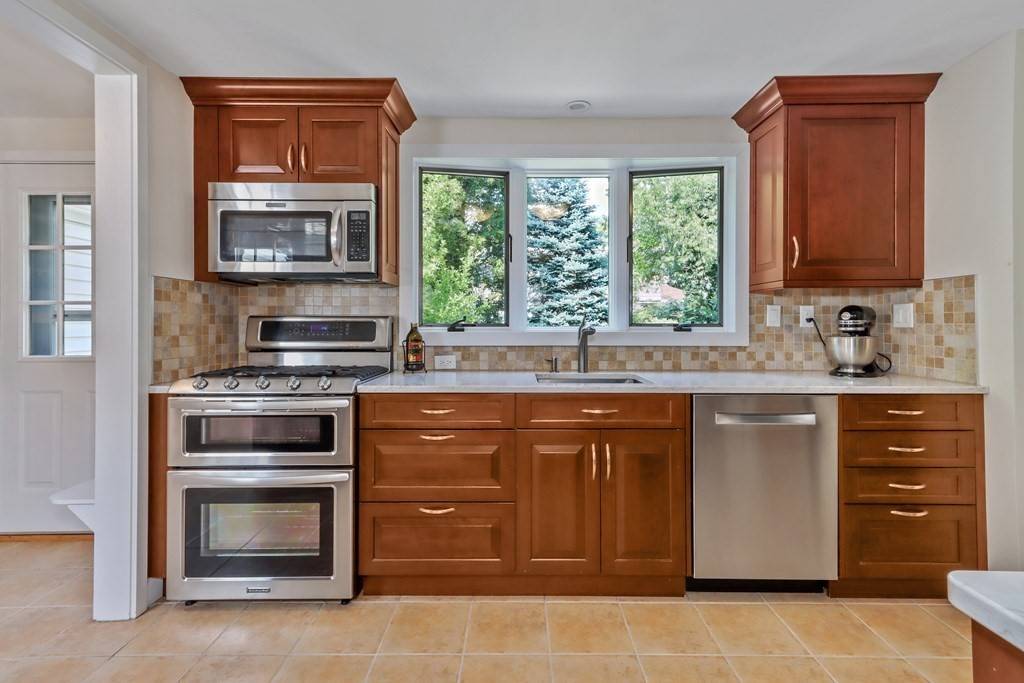$1,250,000
$1,200,000
4.2%For more information regarding the value of a property, please contact us for a free consultation.
3 Beds
2.5 Baths
2,000 SqFt
SOLD DATE : 08/16/2022
Key Details
Sold Price $1,250,000
Property Type Single Family Home
Sub Type Single Family Residence
Listing Status Sold
Purchase Type For Sale
Square Footage 2,000 sqft
Price per Sqft $625
MLS Listing ID 72999273
Sold Date 08/16/22
Style Cape
Bedrooms 3
Full Baths 2
Half Baths 1
Year Built 1940
Annual Tax Amount $8,747
Tax Year 2022
Lot Size 7,840 Sqft
Acres 0.18
Property Sub-Type Single Family Residence
Property Description
Well Maintained dormered cape on pretty tree lined street in desirable West Newton location. South facing center entrance welcomes you into front to back fireplaced living room, updated Brookhaven Cherry kitchen that opens to dining room, 1/2 bath and breezeway with built in cabinetry. Private office off main living space walks out to backyard and could double as a playroom. All 3 beds on second level along with two separate full baths. Finished lower level family room offers living space versatility to suite your needs. Large storage and laundry area on unfinished basement side. Tranquil backyard with mature trees offering privacy in a fenced in garden surround setting. 1 car garage with 4 driveway spots. Young roof, heating system, and Central air units. Walk to schools, parks, shops, restaurants and more. Convenient nearby access to major routes and both directions (Mass pike and 95). Superb pairing of house and location!!
Location
State MA
County Middlesex
Area West Newton
Zoning SR3
Direction Watertown or Waltham st to Fairway
Rooms
Basement Full, Partially Finished
Primary Bedroom Level Second
Interior
Interior Features Home Office
Heating Forced Air, Natural Gas
Cooling Central Air
Fireplaces Number 1
Appliance Range, Dishwasher, Microwave, Refrigerator, Gas Water Heater, Utility Connections for Gas Range, Utility Connections for Gas Dryer
Laundry In Basement
Exterior
Exterior Feature Storage
Garage Spaces 1.0
Fence Fenced
Community Features Shopping, Park, Medical Facility, Highway Access, Private School, Public School, T-Station, University
Utilities Available for Gas Range, for Gas Dryer
Roof Type Shingle
Total Parking Spaces 4
Garage Yes
Building
Lot Description Level
Foundation Concrete Perimeter
Sewer Public Sewer
Water Public
Architectural Style Cape
Read Less Info
Want to know what your home might be worth? Contact us for a FREE valuation!

Our team is ready to help you sell your home for the highest possible price ASAP
Bought with Martha Rollins • Unlimited Sotheby's International Realty
GET MORE INFORMATION
Broker | License ID: 068128
steven@whitehillestatesandhomes.com
48 Maple Manor Rd, Center Conway , New Hampshire, 03813, USA






